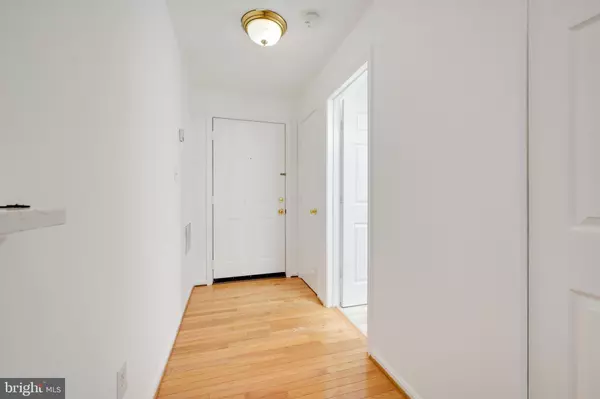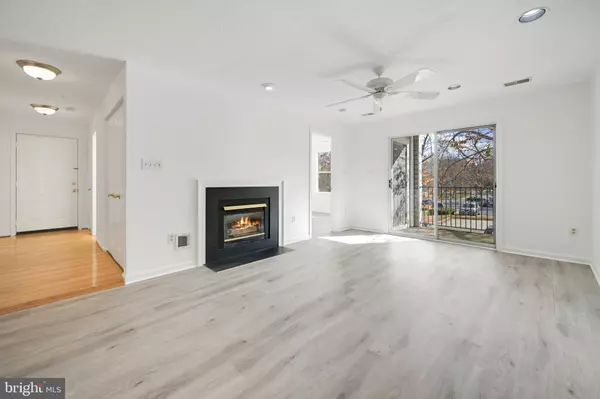10007 VANDERBILT CIR #7 Rockville, MD 20850

Open House
Sun Nov 23, 1:00pm - 3:00pm
UPDATED:
Key Details
Property Type Condo
Sub Type Condo/Co-op
Listing Status Active
Purchase Type For Sale
Square Footage 1,119 sqft
Price per Sqft $321
Subdivision Decoverly
MLS Listing ID MDMC2208614
Style Colonial
Bedrooms 2
Full Baths 2
Condo Fees $536/mo
HOA Y/N N
Abv Grd Liv Area 1,119
Year Built 1992
Available Date 2025-11-20
Annual Tax Amount $3,776
Tax Year 2025
Property Sub-Type Condo/Co-op
Source BRIGHT
Property Description
Step inside to find abundant natural light and thoughtful updates throughout, including LVP flooring (2021), new carpet in the primary bedroom (2023), and fresh paint across the entire condo (2025).
Beautifully Updated Kitchen & Living Spaces:
The remodeled 2019 kitchen features white cabinetry, granite countertops, stainless steel appliances, and a gas stove added in 2023. An open-concept living room with a gas fireplace and sliding doors to a covered deck creates the perfect setting for relaxing or entertaining. The dining area sits just off the kitchen for easy flow.
Two Spacious Bedroom Suites:
The huge primary bedroom includes a walk-in closet with built-in organizers and a full bath with a soaking tub. The second bedroom also offers a walk-in closet with organizers and easy access to the updated 2019 hall bath with a custom vanity and fully tiled tub.
Practical Comforts & Extra Storage:
Enjoy the convenience of full-size in-unit laundry, a tankless water heater, and a private exterior storage closet just steps from the front door.
Resort-Style Community Amenities:
- Outdoor pool
- Tennis court
- Walking trails
- Dog park
The low monthly condo fee of $536.50 covers water, sewer, amenities, professional management, and exterior/common area maintenance. Parking is a breeze with reserved space #36 directly in front of the entrance, plus plenty of permit guest spaces.
Prime Location:
Situated in one of the area's most convenient neighborhoods, you're just steps or minutes from Downtown Crown and RIO—offering endless options for dining, shopping, Harris Teeter, AMC theaters, nightlife, and year-round lakefront events. Commuters will love the easy access to I-270 and Shady Grove Metro, making this a truly low-maintenance home in a highly desirable location.
(Floor-Plan and 3D Tour will be uploaded soon)
Location
State MD
County Montgomery
Zoning CRT1.
Rooms
Other Rooms Living Room, Bedroom 2, Kitchen, Bedroom 1, Bathroom 1, Bathroom 2
Main Level Bedrooms 2
Interior
Interior Features Bathroom - Walk-In Shower, Bathroom - Tub Shower, Built-Ins, Carpet, Ceiling Fan(s), Combination Dining/Living, Floor Plan - Open, Primary Bath(s), Recessed Lighting, Sprinkler System, Upgraded Countertops, Walk-in Closet(s)
Hot Water Natural Gas, Tankless
Heating Forced Air
Cooling Central A/C
Flooring Carpet, Luxury Vinyl Plank, Wood
Fireplaces Number 1
Fireplaces Type Mantel(s), Screen, Gas/Propane
Equipment Built-In Range, Dishwasher, Disposal, Dryer, Microwave, Oven/Range - Gas, Range Hood, Refrigerator, Stainless Steel Appliances, Washer, Water Heater - Tankless
Furnishings No
Fireplace Y
Appliance Built-In Range, Dishwasher, Disposal, Dryer, Microwave, Oven/Range - Gas, Range Hood, Refrigerator, Stainless Steel Appliances, Washer, Water Heater - Tankless
Heat Source Natural Gas
Laundry Dryer In Unit, Washer In Unit
Exterior
Garage Spaces 1.0
Parking On Site 1
Amenities Available Basketball Courts, Jog/Walk Path, Pool - Outdoor, Reserved/Assigned Parking, Tennis Courts, Tot Lots/Playground
Water Access N
Accessibility None
Total Parking Spaces 1
Garage N
Building
Story 1
Unit Features Garden 1 - 4 Floors
Above Ground Finished SqFt 1119
Sewer Public Sewer
Water Public
Architectural Style Colonial
Level or Stories 1
Additional Building Above Grade
New Construction N
Schools
School District Montgomery County Public Schools
Others
Pets Allowed Y
HOA Fee Include Common Area Maintenance,Ext Bldg Maint,Lawn Maintenance,Management,Pool(s),Recreation Facility,Reserve Funds,Snow Removal,Trash,Water
Senior Community No
Tax ID 160903010005
Ownership Condominium
SqFt Source 1119
Security Features Sprinkler System - Indoor,Smoke Detector
Acceptable Financing Negotiable
Horse Property N
Listing Terms Negotiable
Financing Negotiable
Special Listing Condition Standard
Pets Allowed Cats OK, Dogs OK

GET MORE INFORMATION




