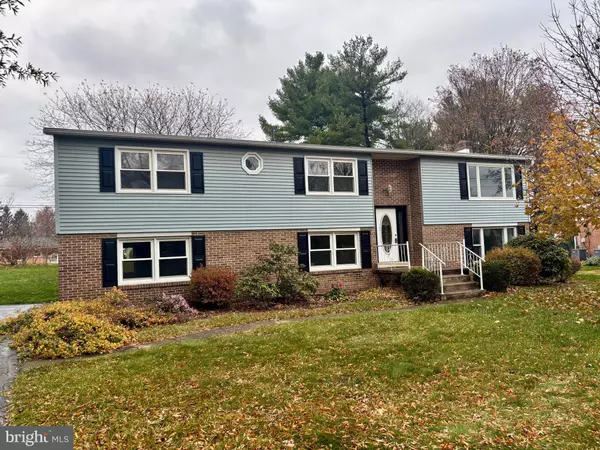19 HEMLOCK DRIVE Mechanicsburg, PA 17055

Open House
Sat Nov 22, 12:00pm - 2:00pm
UPDATED:
Key Details
Property Type Single Family Home
Sub Type Detached
Listing Status Active
Purchase Type For Sale
Square Footage 2,184 sqft
Price per Sqft $178
Subdivision Webercroft
MLS Listing ID PACB2048804
Style Split Level
Bedrooms 3
Full Baths 3
HOA Y/N N
Abv Grd Liv Area 2,184
Year Built 1965
Available Date 2025-11-20
Annual Tax Amount $4,314
Tax Year 2025
Lot Size 0.410 Acres
Acres 0.41
Property Sub-Type Detached
Source BRIGHT
Property Description
Real Estate Recap
Welcome to this beautifully updated 3-bedroom, 3-bath home tucked inside the highly desired Mechanicsburg School District. Sitting on nearly half an acre, this place brings that perfect mix of comfort, style, and space.
The main living area greets you with vaulted ceilings, exposed beams, and an open, airy feel that instantly makes the home feel bigger. The kitchen has been fully upgraded with new appliances, granite countertops, and easy access to the backyard deck—great for grilling, lounging, or just enjoying the quiet neighborhood.
On the first level, you've got a cozy fireplace, full bathroom, laundry room, and a bonus room that's flexible enough to become an office, guest room, or hobby space. The home also includes a two-car garage and is on public water and public sewer for total convenience.
Freshly remodeled from top to bottom, this property is truly move-in ready. It's the kind of home that feels welcoming the second you step inside. Definitely a must-see.
Location
State PA
County Cumberland
Area Upper Allen Twp (14442)
Zoning RESIDENTIAL
Rooms
Basement Walkout Level, Windows, Fully Finished
Main Level Bedrooms 3
Interior
Interior Features Carpet, Dining Area, Exposed Beams, Kitchen - Country
Hot Water Electric
Heating Forced Air
Cooling Central A/C
Equipment Built-In Microwave, Dishwasher, Oven/Range - Electric, Refrigerator
Fireplace N
Appliance Built-In Microwave, Dishwasher, Oven/Range - Electric, Refrigerator
Heat Source Electric
Exterior
Parking Features Garage - Side Entry
Garage Spaces 2.0
Water Access N
Accessibility None
Attached Garage 2
Total Parking Spaces 2
Garage Y
Building
Story 2
Foundation Permanent
Above Ground Finished SqFt 2184
Sewer Public Sewer
Water Public
Architectural Style Split Level
Level or Stories 2
Additional Building Above Grade, Below Grade
New Construction N
Schools
High Schools Mechanicsburg Area
School District Mechanicsburg Area
Others
Senior Community No
Tax ID 42-25-0030-075
Ownership Fee Simple
SqFt Source 2184
Acceptable Financing Cash, Conventional, FHA, VA
Listing Terms Cash, Conventional, FHA, VA
Financing Cash,Conventional,FHA,VA
Special Listing Condition Standard

GET MORE INFORMATION




