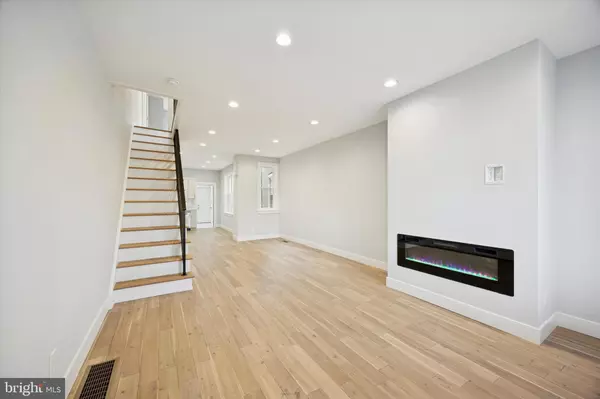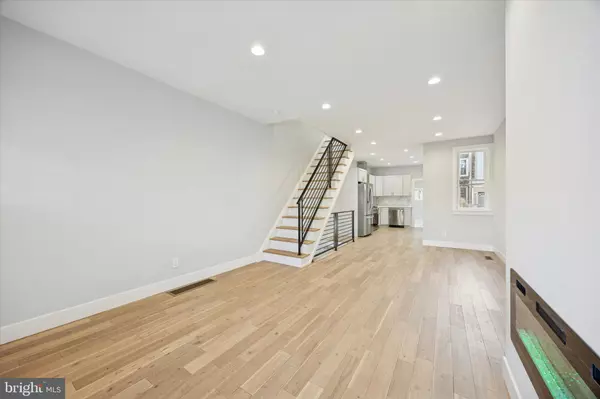2869 ARAMINGO AVE Philadelphia, PA 19134

Open House
Sat Nov 22, 12:00pm - 2:00pm
Sun Nov 23, 11:00am - 12:30pm
UPDATED:
Key Details
Property Type Townhouse
Sub Type Interior Row/Townhouse
Listing Status Active
Purchase Type For Sale
Square Footage 1,020 sqft
Price per Sqft $289
Subdivision Port Richmond
MLS Listing ID PAPH2559972
Style Straight Thru
Bedrooms 3
Full Baths 2
Half Baths 1
HOA Y/N N
Abv Grd Liv Area 1,020
Year Built 1925
Annual Tax Amount $2,110
Tax Year 2025
Lot Size 965 Sqft
Acres 0.02
Lot Dimensions 14.00 x 68.00
Property Sub-Type Interior Row/Townhouse
Source BRIGHT
Property Description
Upstairs, you'll find three well-lit bedrooms, all enhanced by recessed lighting. The primary bedroom stands out with triple-pane windows offering neighborhood and city views. A refreshed full bathroom with a tub/shower combo and marble-style flooring serves this level.
The home also includes a fully finished basement with LVP flooring, high ceilings, and a second full bathroom featuring a walk-in shower—ideal for additional living space, a guest suite, home office, or gym.
Out back, a private fenced-in courtyard offers the perfect setting for al fresco dining, gatherings, or simply unwinding outdoors.
Situated in Port Richmond, this home offers quick access to major shopping destinations including Home Depot, Target, and ShopRite. Local favorites like Tacconelli's Pizzeria, Stock's Bakery, and Temple Health's Northeastern Campus are just a short distance away.
Don't miss your chance—schedule your tour today!
Location
State PA
County Philadelphia
Area 19134 (19134)
Zoning RSA5
Rooms
Basement Fully Finished
Interior
Interior Features Bathroom - Tub Shower, Bathroom - Walk-In Shower, Combination Kitchen/Dining, Combination Dining/Living, Floor Plan - Open, Recessed Lighting, Wood Floors
Hot Water Natural Gas
Heating Hot Water
Cooling Central A/C
Flooring Hardwood
Fireplaces Number 1
Fireplaces Type Electric
Equipment Dishwasher, Oven/Range - Gas, Range Hood, Refrigerator, Stainless Steel Appliances, Washer/Dryer Hookups Only
Furnishings No
Fireplace Y
Appliance Dishwasher, Oven/Range - Gas, Range Hood, Refrigerator, Stainless Steel Appliances, Washer/Dryer Hookups Only
Heat Source Natural Gas
Laundry Hookup, Main Floor
Exterior
Exterior Feature Porch(es)
Fence Wood
Water Access N
Roof Type Flat
Accessibility None
Porch Porch(es)
Garage N
Building
Story 2
Foundation Other
Above Ground Finished SqFt 1020
Sewer Public Sewer
Water Public
Architectural Style Straight Thru
Level or Stories 2
Additional Building Above Grade, Below Grade
New Construction N
Schools
School District Philadelphia City
Others
Senior Community No
Tax ID 251452800
Ownership Fee Simple
SqFt Source 1020
Acceptable Financing Cash, Conventional, FHA, VA
Listing Terms Cash, Conventional, FHA, VA
Financing Cash,Conventional,FHA,VA
Special Listing Condition Standard
Virtual Tour https://vimeo.com/1138733670?share=copy&fl=sv&fe=ci

GET MORE INFORMATION




