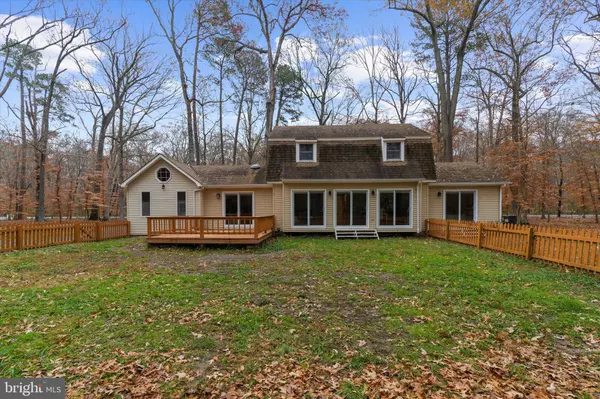7184 OXFORD RD Easton, MD 21601

UPDATED:
Key Details
Property Type Single Family Home
Sub Type Detached
Listing Status Active
Purchase Type For Sale
Square Footage 2,264 sqft
Price per Sqft $231
Subdivision Oxford Road
MLS Listing ID MDTA2012364
Style Chalet,Colonial
Bedrooms 3
Full Baths 2
Half Baths 1
HOA Y/N N
Abv Grd Liv Area 2,264
Year Built 1981
Available Date 2025-11-21
Annual Tax Amount $3,631
Tax Year 2025
Lot Size 3.000 Acres
Acres 3.0
Property Sub-Type Detached
Source BRIGHT
Property Description
Location
State MD
County Talbot
Zoning RES
Rooms
Main Level Bedrooms 1
Interior
Interior Features Built-Ins, Carpet, Ceiling Fan(s), Combination Dining/Living, Entry Level Bedroom, Family Room Off Kitchen, Floor Plan - Open, Floor Plan - Traditional, Kitchen - Gourmet, Upgraded Countertops, Walk-in Closet(s), Other
Hot Water Electric
Heating Forced Air
Cooling Central A/C, Other
Equipment Built-In Microwave, Dishwasher, Dryer, Icemaker, Microwave, Refrigerator, Stainless Steel Appliances, Stove, Washer, Water Heater
Fireplace N
Appliance Built-In Microwave, Dishwasher, Dryer, Icemaker, Microwave, Refrigerator, Stainless Steel Appliances, Stove, Washer, Water Heater
Heat Source Electric
Exterior
Fence Decorative, Partially, Picket, Wood, Other
Water Access N
Roof Type Asphalt
Accessibility None
Garage N
Building
Lot Description Trees/Wooded
Story 2
Foundation Concrete Perimeter, Other
Above Ground Finished SqFt 2264
Sewer On Site Septic
Water Well
Architectural Style Chalet, Colonial
Level or Stories 2
Additional Building Above Grade, Below Grade
New Construction N
Schools
School District Talbot County Public Schools
Others
Senior Community No
Tax ID 2101058762
Ownership Fee Simple
SqFt Source 2264
Special Listing Condition Standard

GET MORE INFORMATION




