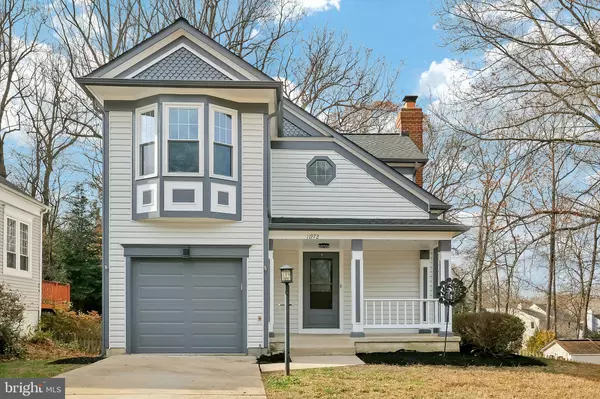11972 HOLLY VIEW DR Woodbridge, VA 22192

Open House
Thu Nov 20, 4:00pm - 7:00pm
Fri Nov 21, 4:00pm - 7:00pm
Sat Nov 22, 12:00pm - 3:00pm
Sun Nov 23, 12:00pm - 3:00pm
UPDATED:
Key Details
Property Type Single Family Home
Sub Type Detached
Listing Status Active
Purchase Type For Sale
Square Footage 2,044 sqft
Price per Sqft $305
Subdivision Lake Ridge- Hedges Run
MLS Listing ID VAPW2107982
Style Victorian
Bedrooms 4
Full Baths 3
Half Baths 1
HOA Fees $289/qua
HOA Y/N Y
Abv Grd Liv Area 1,394
Year Built 1984
Available Date 2025-11-21
Annual Tax Amount $5,196
Tax Year 2025
Lot Size 9,038 Sqft
Acres 0.21
Property Sub-Type Detached
Source BRIGHT
Property Description
Location
State VA
County Prince William
Zoning RPC
Rooms
Basement Walkout Level, Rear Entrance, Fully Finished, Outside Entrance
Interior
Interior Features Walk-in Closet(s), Floor Plan - Open, Carpet, Ceiling Fan(s), Dining Area, Pantry, Skylight(s)
Hot Water Electric
Heating Heat Pump(s)
Cooling Central A/C
Flooring Wood, Carpet, Vinyl, Ceramic Tile
Fireplaces Number 1
Fireplaces Type Wood, Brick
Equipment Refrigerator, Dishwasher, Washer, Dryer, Oven/Range - Electric, Built-In Microwave, Disposal, Icemaker
Fireplace Y
Window Features Skylights,Double Hung
Appliance Refrigerator, Dishwasher, Washer, Dryer, Oven/Range - Electric, Built-In Microwave, Disposal, Icemaker
Heat Source Electric
Laundry Main Floor
Exterior
Parking Features Garage - Front Entry, Garage Door Opener
Garage Spaces 1.0
Fence Fully, Rear, Wood
Amenities Available Pool - Outdoor, Bike Trail, Tot Lots/Playground, Tennis Courts, Basketball Courts, Party Room, Fitness Center
Water Access N
Roof Type Architectural Shingle
Accessibility None
Attached Garage 1
Total Parking Spaces 1
Garage Y
Building
Lot Description Backs to Trees
Story 3
Foundation Concrete Perimeter, Slab
Above Ground Finished SqFt 1394
Sewer Public Sewer
Water Public
Architectural Style Victorian
Level or Stories 3
Additional Building Above Grade, Below Grade
New Construction N
Schools
Elementary Schools Lake Ridge
Middle Schools Lake Ridge
High Schools Woodbridge
School District Prince William County Public Schools
Others
Pets Allowed Y
HOA Fee Include Trash,Pool(s)
Senior Community No
Tax ID 8293-18-2164
Ownership Fee Simple
SqFt Source 2044
Acceptable Financing Cash, Conventional, FHA, VA
Listing Terms Cash, Conventional, FHA, VA
Financing Cash,Conventional,FHA,VA
Special Listing Condition Standard
Pets Allowed Case by Case Basis
Virtual Tour https://my.matterport.com/show/?m=E2e6zKxryo8

GET MORE INFORMATION




