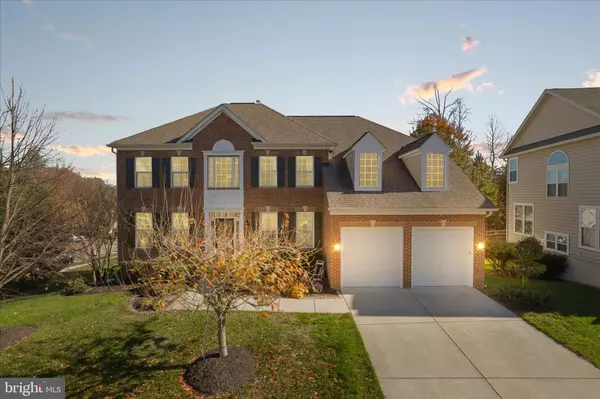2100 FITTLEWORTH TER Upper Marlboro, MD 20774

UPDATED:
Key Details
Property Type Single Family Home
Sub Type Detached
Listing Status Active
Purchase Type For Sale
Square Footage 3,592 sqft
Price per Sqft $211
Subdivision Beech Tree North Village
MLS Listing ID MDPG2183226
Style Colonial
Bedrooms 5
Full Baths 4
Half Baths 1
HOA Fees $100/mo
HOA Y/N Y
Abv Grd Liv Area 3,592
Year Built 2015
Available Date 2025-11-21
Annual Tax Amount $10,216
Tax Year 2025
Lot Size 10,773 Sqft
Acres 0.25
Property Sub-Type Detached
Source BRIGHT
Property Description
Home has a 3.5% Assumable Mortgage - ask me how!
Location
State MD
County Prince Georges
Zoning LCD
Rooms
Other Rooms Sun/Florida Room, Laundry, Utility Room, Primary Bathroom, Half Bath
Basement Other
Interior
Interior Features Butlers Pantry, Carpet, Breakfast Area, Chair Railings, Crown Moldings, Family Room Off Kitchen, Floor Plan - Open, Formal/Separate Dining Room, Kitchen - Eat-In, Kitchen - Gourmet, Kitchen - Island, Kitchen - Table Space, Primary Bath(s), Recessed Lighting, Walk-in Closet(s), Window Treatments, Wood Floors
Hot Water Electric
Heating Forced Air, Central, Programmable Thermostat
Cooling Central A/C
Flooring Wood, Hardwood, Ceramic Tile, Carpet
Fireplaces Number 1
Fireplaces Type Fireplace - Glass Doors, Screen, Gas/Propane
Equipment Built-In Microwave, Cooktop, Dishwasher, Disposal, Dryer, Dryer - Electric, ENERGY STAR Clothes Washer, ENERGY STAR Dishwasher, ENERGY STAR Refrigerator, Exhaust Fan, Icemaker, Microwave, Oven - Self Cleaning, Oven - Double, Refrigerator, Stainless Steel Appliances, Washer, Water Heater
Fireplace Y
Window Features Energy Efficient,Double Pane,ENERGY STAR Qualified,Screens
Appliance Built-In Microwave, Cooktop, Dishwasher, Disposal, Dryer, Dryer - Electric, ENERGY STAR Clothes Washer, ENERGY STAR Dishwasher, ENERGY STAR Refrigerator, Exhaust Fan, Icemaker, Microwave, Oven - Self Cleaning, Oven - Double, Refrigerator, Stainless Steel Appliances, Washer, Water Heater
Heat Source Natural Gas
Exterior
Exterior Feature Patio(s)
Parking Features Garage - Front Entry, Garage Door Opener
Garage Spaces 2.0
Fence Other
Water Access N
View Other, Street
Roof Type Shingle
Accessibility Other
Porch Patio(s)
Attached Garage 2
Total Parking Spaces 2
Garage Y
Building
Lot Description Corner, Landscaping
Story 3
Foundation Concrete Perimeter
Above Ground Finished SqFt 3592
Sewer Public Sewer
Water Public
Architectural Style Colonial
Level or Stories 3
Additional Building Above Grade
Structure Type 9'+ Ceilings,Brick,Tray Ceilings,2 Story Ceilings
New Construction N
Schools
School District Prince George'S County Public Schools
Others
Pets Allowed N
HOA Fee Include Health Club,Management,Pool(s),Recreation Facility
Senior Community No
Tax ID 17035501861
Ownership Fee Simple
SqFt Source 3592
Security Features Security System,Electric Alarm,Smoke Detector,Sprinkler System - Indoor,Motion Detectors,Monitored
Acceptable Financing FHA, Conventional, VA, Cash, Assumption
Listing Terms FHA, Conventional, VA, Cash, Assumption
Financing FHA,Conventional,VA,Cash,Assumption
Special Listing Condition Standard
Virtual Tour https://homes.amazinglistingphotos.com/2100-Fittleworth-Terrace/idx

GET MORE INFORMATION




