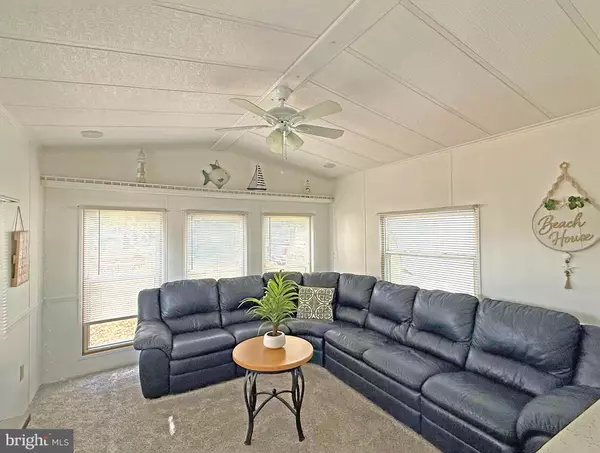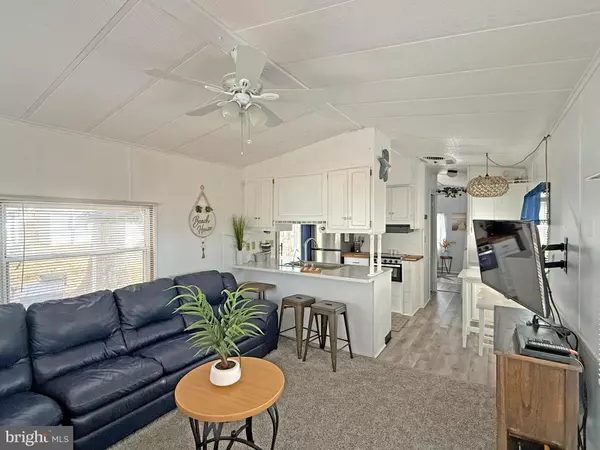19952 1ST AVE #9 Rehoboth Beach, DE 19971

UPDATED:
Key Details
Property Type Manufactured Home
Sub Type Manufactured
Listing Status Active
Purchase Type For Sale
Square Footage 330 sqft
Price per Sqft $151
Subdivision Sea Air Village
MLS Listing ID DESU2100802
Style Other
Bedrooms 1
Full Baths 1
HOA Y/N N
Abv Grd Liv Area 330
Land Lease Amount 6130.0
Land Lease Frequency Annually
Year Built 1990
Tax Year 2025
Lot Size 871 Sqft
Acres 0.02
Property Sub-Type Manufactured
Source BRIGHT
Property Description
Location
State DE
County Sussex
Area Lewes Rehoboth Hundred (31009)
Zoning TP
Rooms
Main Level Bedrooms 1
Interior
Interior Features Bathroom - Tub Shower, Carpet, Ceiling Fan(s), Floor Plan - Traditional, Kitchen - Eat-In, Kitchen - Galley, Window Treatments, Other, Central Vacuum
Hot Water Other
Heating Other
Cooling Ceiling Fan(s), Central A/C
Flooring Carpet, Luxury Vinyl Plank
Inclusions Furnished/Equipped As Seen
Equipment Range Hood, Refrigerator, Oven/Range - Gas, Washer/Dryer Stacked, Water Heater, Microwave, Central Vacuum
Furnishings Yes
Fireplace N
Window Features Double Pane
Appliance Range Hood, Refrigerator, Oven/Range - Gas, Washer/Dryer Stacked, Water Heater, Microwave, Central Vacuum
Heat Source Other
Laundry Dryer In Unit, Has Laundry, Main Floor, Washer In Unit
Exterior
Exterior Feature Deck(s)
Garage Spaces 2.0
Utilities Available Cable TV Available
Amenities Available Basketball Courts, Common Grounds, Dog Park, Picnic Area, Pool - Outdoor, Swimming Pool, Tot Lots/Playground, Other
Water Access N
Roof Type Shingle
Street Surface Black Top
Accessibility 2+ Access Exits
Porch Deck(s)
Road Frontage Private
Total Parking Spaces 2
Garage N
Building
Lot Description Partly Wooded
Story 1
Above Ground Finished SqFt 330
Sewer Other
Water Community
Architectural Style Other
Level or Stories 1
Additional Building Above Grade, Below Grade
Structure Type Vaulted Ceilings
New Construction N
Schools
School District Cape Henlopen
Others
Pets Allowed Y
HOA Fee Include Common Area Maintenance,Pool(s),Road Maintenance,Sewer,Trash,Taxes,Water,Other
Senior Community No
Tax ID NO TAX RECORD
Ownership Land Lease
SqFt Source 330
Acceptable Financing Cash
Horse Property N
Listing Terms Cash
Financing Cash
Special Listing Condition Standard
Pets Allowed Cats OK, Dogs OK, Number Limit

GET MORE INFORMATION




