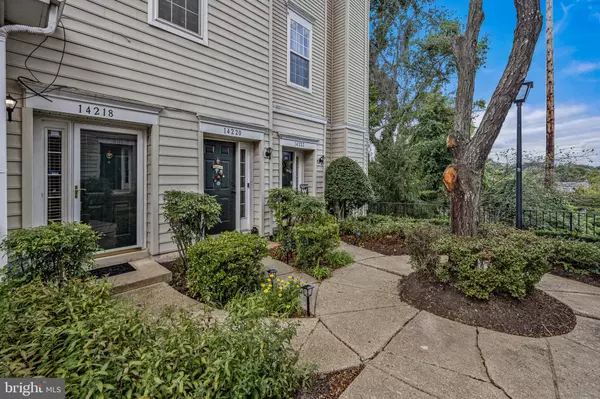14218 HAMPSHIRE HALL CT #G-310 Upper Marlboro, MD 20772

UPDATED:
Key Details
Property Type Condo
Sub Type Condo/Co-op
Listing Status Coming Soon
Purchase Type For Sale
Square Footage 1,550 sqft
Price per Sqft $193
Subdivision Hampshire Hall Condo
MLS Listing ID MDPG2183728
Style Colonial
Bedrooms 2
Full Baths 2
Condo Fees $467/mo
HOA Fees $192/ann
HOA Y/N Y
Abv Grd Liv Area 1,550
Year Built 1999
Available Date 2025-11-28
Annual Tax Amount $3,768
Tax Year 2025
Property Sub-Type Condo/Co-op
Source BRIGHT
Property Description
Location
State MD
County Prince Georges
Zoning RU
Rooms
Other Rooms Living Room, Dining Room, Kitchen, Foyer
Interior
Interior Features Floor Plan - Open, Wood Floors
Hot Water Natural Gas
Heating Forced Air
Cooling Central A/C
Flooring Carpet, Hardwood
Fireplaces Number 1
Equipment Built-In Microwave, Dishwasher, Dryer, Exhaust Fan, Refrigerator, Stove, Washer
Fireplace Y
Appliance Built-In Microwave, Dishwasher, Dryer, Exhaust Fan, Refrigerator, Stove, Washer
Heat Source Natural Gas
Laundry Washer In Unit, Dryer In Unit
Exterior
Exterior Feature Balcony, Patio(s)
Parking Features Garage - Front Entry, Inside Access, Other, Built In
Garage Spaces 1.0
Amenities Available Tot Lots/Playground, Common Grounds, Picnic Area, Bike Trail
Water Access N
Accessibility None
Porch Balcony, Patio(s)
Attached Garage 1
Total Parking Spaces 1
Garage Y
Building
Lot Description Cleared
Story 3
Foundation Slab
Above Ground Finished SqFt 1550
Sewer Public Sewer
Water Public
Architectural Style Colonial
Level or Stories 3
Additional Building Above Grade, Below Grade
New Construction N
Schools
Elementary Schools Barack Obama
Middle Schools James Madison
High Schools Dr. Henry A. Wise, Jr.
School District Prince George'S County Public Schools
Others
Pets Allowed Y
HOA Fee Include Common Area Maintenance,Ext Bldg Maint,Insurance,Lawn Maintenance,Management,Snow Removal,Trash,Road Maintenance
Senior Community No
Tax ID 17033269057
Ownership Condominium
SqFt Source 1550
Acceptable Financing Cash, Conventional, VA
Listing Terms Cash, Conventional, VA
Financing Cash,Conventional,VA
Special Listing Condition Standard
Pets Allowed No Pet Restrictions

GET MORE INFORMATION




