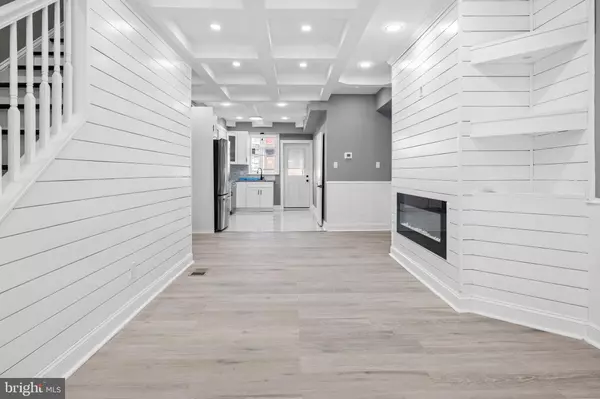5325 KERSHAW ST Philadelphia, PA 19131

Open House
Sat Nov 22, 10:00am - 12:00pm
UPDATED:
Key Details
Property Type Townhouse
Sub Type Interior Row/Townhouse
Listing Status Coming Soon
Purchase Type For Sale
Square Footage 1,376 sqft
Price per Sqft $199
Subdivision Carroll Park
MLS Listing ID PAPH2560296
Style Traditional
Bedrooms 3
Full Baths 2
Half Baths 1
HOA Y/N N
Abv Grd Liv Area 1,376
Year Built 1925
Available Date 2025-11-21
Annual Tax Amount $1,026
Tax Year 2025
Lot Size 1,131 Sqft
Acres 0.03
Lot Dimensions 15.00 x 78.00
Property Sub-Type Interior Row/Townhouse
Source BRIGHT
Property Description
Location
State PA
County Philadelphia
Area 19131 (19131)
Zoning RM1
Rooms
Basement Fully Finished
Interior
Hot Water Electric
Cooling Central A/C
Flooring Luxury Vinyl Plank
Equipment Built-In Microwave, Washer/Dryer Hookups Only, Oven/Range - Electric, ENERGY STAR Dishwasher, ENERGY STAR Refrigerator
Fireplace N
Appliance Built-In Microwave, Washer/Dryer Hookups Only, Oven/Range - Electric, ENERGY STAR Dishwasher, ENERGY STAR Refrigerator
Heat Source Electric
Exterior
Garage Spaces 1.0
Water Access N
Accessibility 2+ Access Exits
Total Parking Spaces 1
Garage N
Building
Story 2
Foundation Brick/Mortar
Above Ground Finished SqFt 1376
Sewer Public Sewer
Water Public
Architectural Style Traditional
Level or Stories 2
Additional Building Above Grade, Below Grade
Structure Type Other
New Construction N
Schools
School District Philadelphia City
Others
Senior Community No
Tax ID 442151300
Ownership Fee Simple
SqFt Source 1376
Acceptable Financing Cash, FHA, PHFA, VA
Listing Terms Cash, FHA, PHFA, VA
Financing Cash,FHA,PHFA,VA
Special Listing Condition Standard

GET MORE INFORMATION




