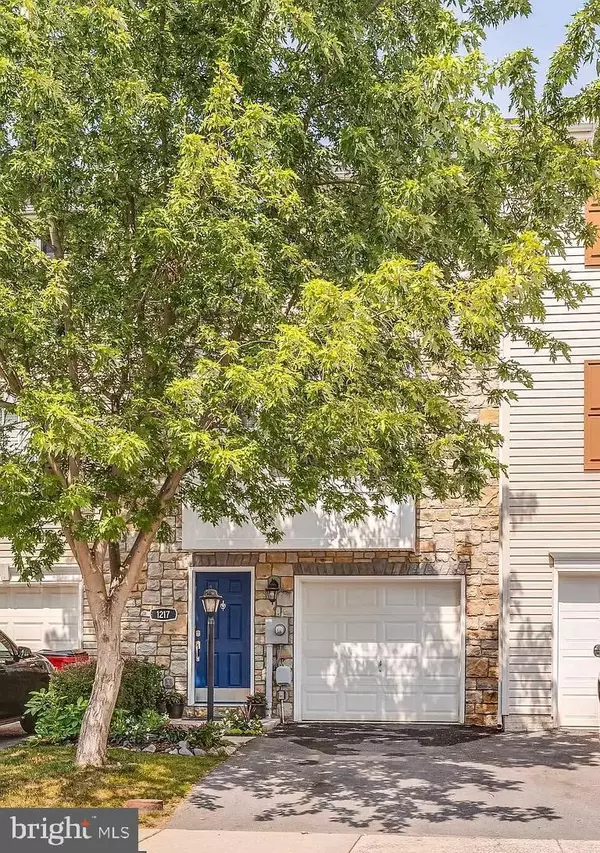1217 STEED Ranson, WV 25438

Open House
Sat Dec 06, 1:00pm - 4:00pm
UPDATED:
Key Details
Property Type Townhouse
Sub Type Interior Row/Townhouse
Listing Status Active
Purchase Type For Sale
Square Footage 1,690 sqft
Price per Sqft $186
Subdivision Lakeland Place
MLS Listing ID WVJF2020622
Style Colonial
Bedrooms 3
Full Baths 2
Half Baths 2
HOA Fees $50/mo
HOA Y/N Y
Abv Grd Liv Area 1,340
Year Built 2010
Annual Tax Amount $4,426
Tax Year 2025
Lot Size 2,178 Sqft
Acres 0.05
Property Sub-Type Interior Row/Townhouse
Source BRIGHT
Property Description
Recent upgrades include all-new flooring, trim, and fresh paint throughout, plus a roof replacement in July 2021 for added peace of mind. The gourmet kitchen features an updated island, granite countertops (April 2021), a stylish backsplash, and all-new appliances. Every bathroom has been upgraded with new vanities, faucets, and mirrors. Additionally, all-new ceiling fans have been installed throughout the home.
The primary suite offers a walk-in closet plus an extra closet for additional storage.
Additional highlights include a new garage door opener with keypad access, a freshly painted garage with diamond tread flooring, and a back deck perfect for entertaining.
Don't miss this beautifully updated home—schedule your showing today!
Location
State WV
County Jefferson
Zoning 101
Rooms
Basement Full
Interior
Interior Features Ceiling Fan(s), Combination Kitchen/Dining, Kitchen - Island, Upgraded Countertops, Walk-in Closet(s), Water Treat System, Window Treatments
Hot Water Electric
Heating Heat Pump(s)
Cooling Central A/C
Flooring Vinyl, Carpet
Equipment Built-In Microwave, Dishwasher, Dryer, Disposal, Oven/Range - Electric, Refrigerator, Stainless Steel Appliances, Washer, Water Conditioner - Owned, Water Heater
Appliance Built-In Microwave, Dishwasher, Dryer, Disposal, Oven/Range - Electric, Refrigerator, Stainless Steel Appliances, Washer, Water Conditioner - Owned, Water Heater
Heat Source Electric
Exterior
Parking Features Garage - Front Entry
Garage Spaces 1.0
Utilities Available Cable TV
Water Access N
Roof Type Architectural Shingle
Accessibility None
Attached Garage 1
Total Parking Spaces 1
Garage Y
Building
Story 3
Foundation Permanent
Above Ground Finished SqFt 1340
Sewer Public Sewer
Water Public
Architectural Style Colonial
Level or Stories 3
Additional Building Above Grade, Below Grade
New Construction N
Schools
School District Jefferson County Schools
Others
Pets Allowed N
Senior Community No
Tax ID 08 8C018500000000
Ownership Fee Simple
SqFt Source 1690
Acceptable Financing Conventional, FHA, Cash
Listing Terms Conventional, FHA, Cash
Financing Conventional,FHA,Cash
Special Listing Condition Standard
Virtual Tour https://mls.kuu.la/share/collection/7HFPX?fs=1&vr=1&sd=1&initload=0&thumbs=1

GET MORE INFORMATION




