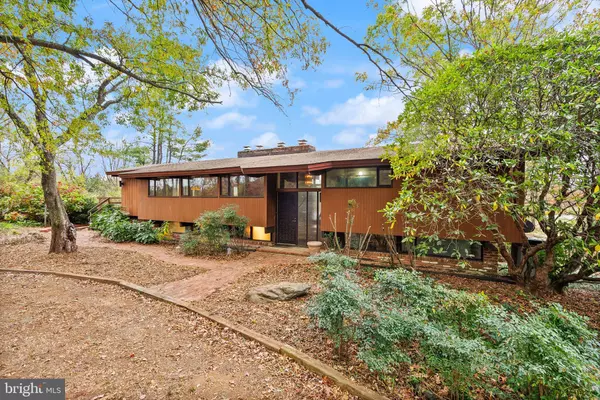7099 GLEN CURTISS LN Warrenton, VA 20187

UPDATED:
Key Details
Property Type Single Family Home
Sub Type Detached
Listing Status Active
Purchase Type For Sale
Square Footage 3,830 sqft
Price per Sqft $365
Subdivision None Available
MLS Listing ID VAFQ2019676
Style Other
Bedrooms 4
Full Baths 3
HOA Y/N N
Abv Grd Liv Area 1,834
Year Built 1977
Tax Year 2025
Lot Size 6.700 Acres
Acres 6.7
Property Sub-Type Detached
Source BRIGHT
Property Description
The main level showcases a dramatic great room with panoramic views, a floor-to-ceiling brick fireplace, and direct access to an oversized deck — perfect for entertaining or enjoying peaceful country sunsets. The kitchen offers an open layout with natural wood cabinetry and center island, ready for your modern design touches.
The lower level provides walk-out access and endless possibilities for recreation, home office, or guest space. The property's exterior is equally impressive, with mature trees, a fenced yard, and an in-ground pool awaiting restoration — offering the potential to create a true backyard retreat.
The property also includes an existing exercise building, designed to match the main home, complete with a full bathroom — ideal for a private studio, guest house, or future accessory dwelling unit (ADU).
***SOLD WITH ADJOINING LOT behind House (additional acreage of +/- 3 acres) ***The county-approved building is zoned as a personal storage/workshop (7,884 sf) with 2nd floor Apartment (1 bdr/bath with kitchen, washer/dryer) and a personal office/library with full bath and kitchenette (1,350 sf). The apartment is an approved use as a second dwelling (ADU).
*****Seller would require a leaseback for the storage/apartment building for 1 year. *****
***Additional Lots available -VAFQ2019404 and VAFQ2019402***
Listed separately without additional lot and building - VAFQ2019378
Please request lot surveys and building plan from you agent.
Location
State VA
County Fauquier
Zoning RA
Rooms
Basement Fully Finished, Walkout Level
Main Level Bedrooms 1
Interior
Hot Water Propane
Heating Forced Air
Cooling Central A/C
Fireplaces Number 3
Inclusions Pool/Gym House, Fuel Tanks
Fireplace Y
Heat Source Oil
Exterior
Water Access N
Accessibility None
Garage N
Building
Lot Description Additional Lot(s)
Story 2
Foundation Permanent
Above Ground Finished SqFt 1834
Sewer On Site Septic
Water Well
Architectural Style Other
Level or Stories 2
Additional Building Above Grade, Below Grade
New Construction N
Schools
Elementary Schools C.M. Bradley
Middle Schools Marshall
High Schools Fauquier
School District Fauquier County Public Schools
Others
Senior Community No
Tax ID 6986-35-3221
Ownership Fee Simple
SqFt Source 3830
Special Listing Condition Standard
Virtual Tour https://visithome.ai/ANzJD653E92eCaTLbtP57k?mu=ft

GET MORE INFORMATION




