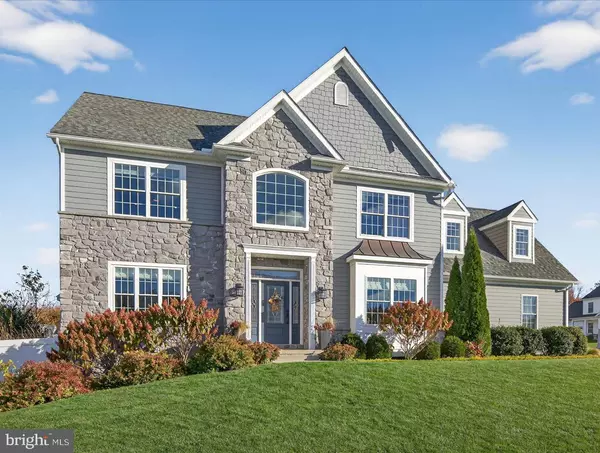311 ECKER DR Lititz, PA 17543

Open House
Sun Nov 23, 12:00pm - 2:00pm
UPDATED:
Key Details
Property Type Single Family Home
Sub Type Detached
Listing Status Active
Purchase Type For Sale
Square Footage 3,664 sqft
Price per Sqft $216
Subdivision Sunset Ridge
MLS Listing ID PALA2079316
Style Colonial
Bedrooms 4
Full Baths 3
Half Baths 1
HOA Y/N N
Abv Grd Liv Area 2,890
Year Built 2016
Available Date 2025-11-12
Annual Tax Amount $11,060
Tax Year 2025
Lot Size 0.280 Acres
Acres 0.28
Lot Dimensions 0.00 x 0.00
Property Sub-Type Detached
Source BRIGHT
Property Description
Step outside to a generous wraparound yard, thoughtfully designed with $20,000+ in landscaping that adds both charm and function to the property. You will not want to miss this rare opportunity.
Location
State PA
County Lancaster
Area Manheim Twp (10539)
Zoning RESIDENTIAL
Rooms
Basement Daylight, Full, Heated, Fully Finished, Outside Entrance
Interior
Hot Water Natural Gas
Heating Energy Star Heating System, Forced Air
Cooling Central A/C
Fireplaces Number 2
Fireplace Y
Heat Source Natural Gas
Exterior
Parking Features Garage - Side Entry, Garage Door Opener, Oversized
Garage Spaces 2.0
Water Access N
Accessibility Other
Attached Garage 2
Total Parking Spaces 2
Garage Y
Building
Story 2
Foundation Active Radon Mitigation, Concrete Perimeter
Above Ground Finished SqFt 2890
Sewer Public Sewer
Water Public
Architectural Style Colonial
Level or Stories 2
Additional Building Above Grade, Below Grade
New Construction N
Schools
Middle Schools Manheim Township
High Schools Manheim Township
School District Manheim Township
Others
Senior Community No
Tax ID 390-41982-0-0000
Ownership Fee Simple
SqFt Source 3664
Acceptable Financing Cash, Conventional, FHA, VA
Listing Terms Cash, Conventional, FHA, VA
Financing Cash,Conventional,FHA,VA
Special Listing Condition Standard

GET MORE INFORMATION




