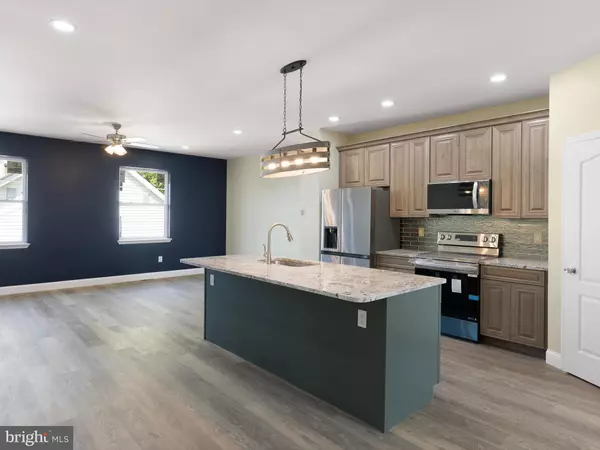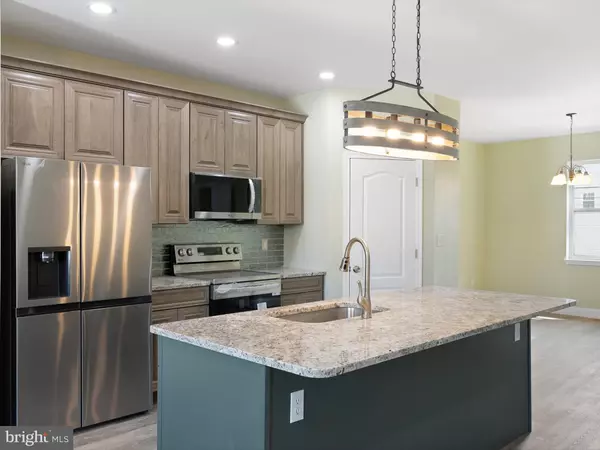590 W THIRTIETH ST Wilmington, DE 19802

UPDATED:
Key Details
Property Type Townhouse
Sub Type End of Row/Townhouse
Listing Status Active
Purchase Type For Sale
Square Footage 2,156 sqft
Price per Sqft $176
Subdivision Ninth Ward
MLS Listing ID DENC2092908
Style Colonial
Bedrooms 4
Full Baths 3
Half Baths 1
HOA Y/N N
Abv Grd Liv Area 2,156
Year Built 2025
Annual Tax Amount $2,597
Tax Year 2025
Lot Size 1,600 Sqft
Acres 0.04
Lot Dimensions 20.00 x 80.00
Property Sub-Type End of Row/Townhouse
Source BRIGHT
Property Description
Large three-story townhomes with 4 bedrooms and 3.5 bathrooms. These newly constructed townhomes will boast modern style and amenities, including multi-level living, Open Floor Plan Kitchens with 42" Cabinets, Granite Counter Tops, Stainless Steel Appliances includes; Side by Side Refrigerator, Range, Dishwasher & Microwave, Tiled Baths, upper floor laundry, and 1 car garage plus a Family room on 1st Floor Garage level. Don't pause on being an owner of one of these beautiful new townhomes! Within a few blocks of Pizzeria Metro, Wilmington Brew WORKS community, shopping, local schools and easy access to down town and Interstate 95.
Location
State DE
County New Castle
Area Wilmington (30906)
Zoning 26R-3
Interior
Hot Water Electric
Heating Heat Pump - Electric BackUp
Cooling Central A/C
Inclusions Refrigerator, Range, Dishwasher, Microwave
Fireplace N
Heat Source Electric
Exterior
Parking Features Garage - Front Entry
Garage Spaces 1.0
Water Access N
Accessibility None
Attached Garage 1
Total Parking Spaces 1
Garage Y
Building
Story 3
Foundation Slab
Above Ground Finished SqFt 2156
Sewer Public Sewer
Water Public
Architectural Style Colonial
Level or Stories 3
Additional Building Above Grade, Below Grade
New Construction Y
Schools
School District Red Clay Consolidated
Others
Senior Community No
Tax ID 26-015.20-056
Ownership Fee Simple
SqFt Source 2156
Acceptable Financing Conventional, FHA, VA
Listing Terms Conventional, FHA, VA
Financing Conventional,FHA,VA
Special Listing Condition Standard

GET MORE INFORMATION




