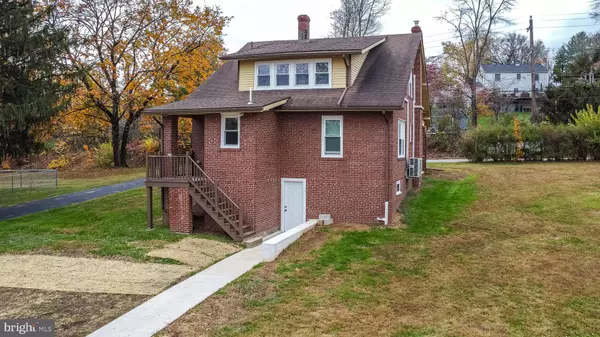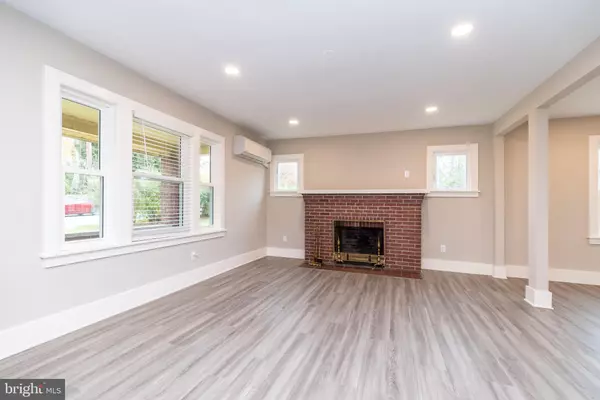343 PAWLINGS RD Phoenixville, PA 19460

Open House
Sat Nov 22, 12:00pm - 2:00pm
UPDATED:
Key Details
Property Type Single Family Home
Sub Type Detached
Listing Status Active
Purchase Type For Sale
Square Footage 1,617 sqft
Price per Sqft $417
Subdivision None Available
MLS Listing ID PACT2113020
Style Colonial
Bedrooms 3
Full Baths 2
HOA Y/N N
Abv Grd Liv Area 1,617
Year Built 1920
Annual Tax Amount $6,534
Tax Year 2024
Lot Size 1.000 Acres
Acres 1.0
Lot Dimensions 0.00 x 0.00
Property Sub-Type Detached
Source BRIGHT
Property Description
Rustic Barn-door enclosure for the 1st floor full shower bathroom. Gourmet E/I Kitchen with spacious granite island-counters, steel Samsung appliances plenty of cabinetry. G/d, d/w, built in microwave expanded double door refrigerator with ice and water dispenser. Seating at the bar/island for 4 stools. Relaxing area for gatherings or daily dining. O/e to small rear deck and stairs that lead to the rear yard.
2nd floor offers large landing between the bedrooms. The Main bedroom has 2 very deep closets which can offer the new owner great closet organizer space, and access to the hall bathroom to create a private en-suite. by closing off the hallway door. The 2 addition bedrooms also good size and good closet space.
The basement features high ceilings which gives the flexibility of finishing the lower level. good storage and a walk-out to the ground level. Laundry hookups are in place here for next owner. Tremendous parking newly paved driveway, for at least 6/7 vehicles plus a 2-car detached garage with keypad and door openers. One acre for this incredible home offers wonderful space to garden, entertain of just relax after a long day. The mini-splits t/o are not only functional but offer savings as well. The central Heating system can be connected to the 1st floor if one desires. Enjoy the well water with a brand new well pump, new plumbing, HVAC , and upgraded electrical system, as well as the convenience of public sewer. Easy access to shopping and the town of Phoenixville, and Greater Philadelphia Expo-civic center in Oaks, PA. Whether you're entertaining family/guests or enjoying everyday life, this home offers the perfect blend of historic character and contemporary comfort.
Location
State PA
County Chester
Area Schuylkill Twp (10327)
Zoning RESIDENTIAL
Rooms
Other Rooms Dining Room, Bedroom 2, Bedroom 3, Kitchen, Family Room, Bedroom 1
Basement Daylight, Full, Unfinished, Walkout Level
Interior
Interior Features Cedar Closet(s), Formal/Separate Dining Room, Kitchen - Table Space
Hot Water Electric
Heating Forced Air
Cooling Ductless/Mini-Split
Flooring Hardwood
Fireplaces Number 1
Fireplaces Type Non-Functioning
Fireplace Y
Heat Source Electric, Oil
Laundry Has Laundry
Exterior
Parking Features Garage - Front Entry
Garage Spaces 6.0
Water Access N
View Garden/Lawn
Roof Type Shingle
Accessibility Ramp - Main Level
Total Parking Spaces 6
Garage Y
Building
Story 2
Foundation Concrete Perimeter
Above Ground Finished SqFt 1617
Sewer Public Sewer
Water Well
Architectural Style Colonial
Level or Stories 2
Additional Building Above Grade, Below Grade
New Construction N
Schools
Elementary Schools Phoenixville
Middle Schools Phoenixville Area
High Schools Phoenixville Area
School District Phoenixville Area
Others
Pets Allowed Y
Senior Community No
Tax ID 27-06 -0017
Ownership Fee Simple
SqFt Source 1617
Acceptable Financing Cash, Conventional
Horse Property N
Listing Terms Cash, Conventional
Financing Cash,Conventional
Special Listing Condition Standard
Pets Allowed No Pet Restrictions
Virtual Tour https://iplayerhd.com/player/video/f5603304-69d5-47a9-81cd-beba52d79c22/share

GET MORE INFORMATION




