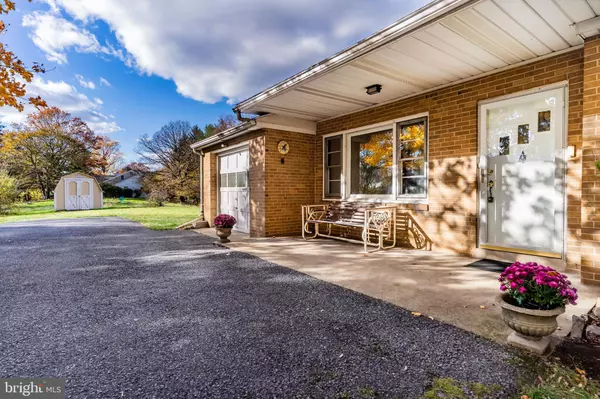2228 GOOSE VALLEY RD Harrisburg, PA 17110

UPDATED:
Key Details
Property Type Single Family Home
Sub Type Detached
Listing Status Active
Purchase Type For Sale
Square Footage 1,297 sqft
Price per Sqft $173
Subdivision None Available
MLS Listing ID PADA2051436
Style Ranch/Rambler
Bedrooms 2
Full Baths 1
HOA Y/N N
Abv Grd Liv Area 1,297
Year Built 1951
Available Date 2025-11-07
Annual Tax Amount $3,443
Tax Year 2025
Lot Size 1.000 Acres
Acres 1.0
Property Sub-Type Detached
Source BRIGHT
Property Description
Location
State PA
County Dauphin
Area Susquehanna Twp (14062)
Zoning R01- RESIDENTIAL
Rooms
Other Rooms Living Room, Bedroom 2, Bedroom 1, Full Bath
Basement Full, Interior Access
Main Level Bedrooms 2
Interior
Hot Water Electric
Heating Forced Air
Cooling Central A/C
Fireplaces Number 1
Fireplaces Type Brick, Fireplace - Glass Doors, Wood
Inclusions Refrigerator, dehumidifier
Fireplace Y
Heat Source Oil
Exterior
Parking Features Additional Storage Area, Garage - Front Entry
Garage Spaces 5.0
Water Access N
View Mountain
Roof Type Shingle
Accessibility 2+ Access Exits
Attached Garage 1
Total Parking Spaces 5
Garage Y
Building
Story 1
Foundation Block
Above Ground Finished SqFt 1297
Sewer On Site Septic
Water Well
Architectural Style Ranch/Rambler
Level or Stories 1
Additional Building Above Grade, Below Grade
New Construction N
Schools
High Schools Susquehanna Township
School District Susquehanna Township
Others
Senior Community No
Tax ID 62-023-011-000-0000
Ownership Fee Simple
SqFt Source 1297
Acceptable Financing Cash, FHA, VA
Listing Terms Cash, FHA, VA
Financing Cash,FHA,VA
Special Listing Condition Standard, Probate Listing
Virtual Tour https://youtu.be/oAHiaNhr5ME?si=jLrDOM3ZgLF2IxJQ

GET MORE INFORMATION




