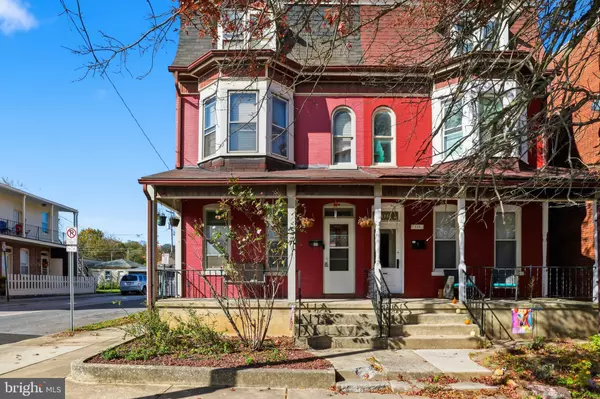527 PENNSYLVANIA AVE York, PA 17404

UPDATED:
Key Details
Property Type Single Family Home, Townhouse
Sub Type Twin/Semi-Detached
Listing Status Pending
Purchase Type For Sale
Square Footage 1,908 sqft
Price per Sqft $68
Subdivision West York Boro
MLS Listing ID PAYK2092504
Style Traditional
Bedrooms 5
Full Baths 1
HOA Y/N N
Abv Grd Liv Area 1,908
Year Built 1900
Available Date 2025-11-01
Annual Tax Amount $4,465
Tax Year 2024
Lot Size 3,202 Sqft
Acres 0.07
Property Sub-Type Twin/Semi-Detached
Source BRIGHT
Property Description
Location
State PA
County York
Area York City (15201)
Zoning RESIDENTIAL
Rooms
Other Rooms Living Room, Dining Room, Bedroom 2, Bedroom 3, Bedroom 4, Bedroom 5, Kitchen, Den, Basement, Foyer, Bedroom 1, Mud Room, Bathroom 1
Basement Poured Concrete
Interior
Hot Water Natural Gas
Heating Hot Water
Cooling Ceiling Fan(s), Window Unit(s)
Inclusions Oven/Stove, Microwave, Refrigerator, Washer/Dryer
Fireplace N
Heat Source Oil
Laundry Lower Floor
Exterior
Exterior Feature Balcony, Patio(s), Porch(es)
Parking Features Garage - Side Entry, Garage Door Opener
Garage Spaces 2.0
Fence Wood
Water Access N
View Street
Roof Type Asphalt
Accessibility None
Porch Balcony, Patio(s), Porch(es)
Total Parking Spaces 2
Garage Y
Building
Lot Description Corner, Level, Rear Yard, SideYard(s)
Story 3
Foundation Block
Above Ground Finished SqFt 1908
Sewer Public Sewer
Water Public
Architectural Style Traditional
Level or Stories 3
Additional Building Above Grade, Below Grade
New Construction N
Schools
School District York City
Others
Senior Community No
Tax ID 14-478-11-0014-00-00000
Ownership Fee Simple
SqFt Source 1908
Acceptable Financing Cash, Conventional, Other
Listing Terms Cash, Conventional, Other
Financing Cash,Conventional,Other
Special Listing Condition Standard

GET MORE INFORMATION




