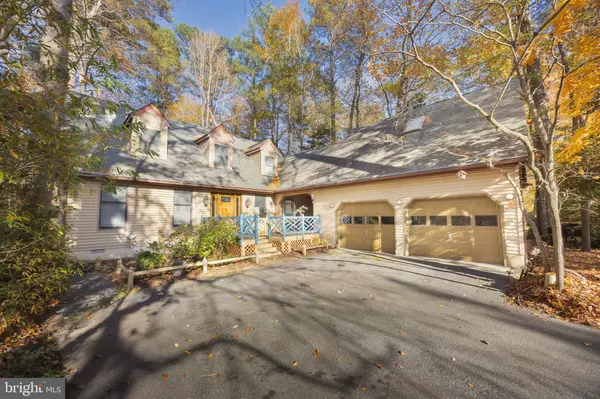19 BROOKSIDE RD Ocean Pines, MD 21811

Open House
Sun Nov 23, 11:00am - 1:00pm
UPDATED:
Key Details
Property Type Single Family Home
Sub Type Detached
Listing Status Under Contract
Purchase Type For Sale
Square Footage 2,544 sqft
Price per Sqft $235
Subdivision Ocean Pines - Bay Colony
MLS Listing ID MDWO2034392
Style Colonial
Bedrooms 4
Full Baths 2
Half Baths 1
HOA Fees $996/ann
HOA Y/N Y
Abv Grd Liv Area 2,544
Year Built 1988
Available Date 2025-11-01
Annual Tax Amount $3,528
Tax Year 2024
Lot Size 10,500 Sqft
Acres 0.24
Lot Dimensions 0.00 x 0.00
Property Sub-Type Detached
Source BRIGHT
Property Description
Nestled in the heart of the highly sought-after Ocean Pines community, this beautiful four-bedroom, two-and-a-half-bath home offers the perfect combination of comfort, charm, and resort-style living.
The spacious living area features a cozy fireplace, creating a warm and relaxing atmosphere for family gatherings or quiet evenings at home. Adjacent to the living room is a sun-filled four-season room, offering panoramic views of the golf course and access to a private patio—perfect for entertaining, morning coffee, or Enjoying your evening meal. Upstairs 3 nice size bedrooms and a full bathroom. Above the garage you will find a large bonus room for a home office, gym, or craft room. The primary suite located downstairs provides a peaceful retreat, featuring generous closet space and an en-suite bath. Beautiful LVP flooring downstairs. The kitchen is spacious with a new stove and a new dishwasher recently added.
Step outside and enjoy your front porch, patio, — offering a serene backdrop and plenty of outdoor living space.
Living in Ocean Pines means access to amenities designed to enhance your coastal lifestyle, including:
• Five community pools (indoor and outdoor)
• Championship Robert Trent Jones Sr. golf course
• Yacht Club and Marina with waterfront dining
• Multiple parks and playgrounds
• Tennis and pickleball courts
• Community Center with year-round events and activities
• Walking and biking trails
• Beach Club in Ocean City with private parking and direct beach access
Whether you're looking for a full-time residence or a coastal retreat, this home offers everything you need to enjoy the best of Maryland's Eastern Shore living — just minutes from Ocean City's beaches, restaurants, and entertainment.
Come experience the perfect blend of comfort, charm, and community — this is where coastal living meets golf-course serenity!
Location
State MD
County Worcester
Area Worcester Ocean Pines
Zoning R-3
Rooms
Main Level Bedrooms 1
Interior
Interior Features Attic, Carpet, Ceiling Fan(s), Combination Dining/Living, Entry Level Bedroom, Family Room Off Kitchen, Floor Plan - Traditional, Skylight(s)
Hot Water Electric
Heating Heat Pump(s)
Cooling Central A/C, Ceiling Fan(s)
Flooring Luxury Vinyl Plank, Carpet
Fireplaces Number 1
Fireplaces Type Non-Functioning
Equipment Built-In Microwave, Dryer - Electric, Washer
Furnishings No
Fireplace Y
Appliance Built-In Microwave, Dryer - Electric, Washer
Heat Source Electric
Laundry Has Laundry
Exterior
Exterior Feature Patio(s), Porch(es)
Parking Features Garage - Front Entry
Garage Spaces 8.0
Utilities Available Cable TV Available, Electric Available, Natural Gas Available
Water Access N
View Golf Course
Roof Type Shingle
Accessibility None
Porch Patio(s), Porch(es)
Attached Garage 2
Total Parking Spaces 8
Garage Y
Building
Story 2
Foundation Crawl Space
Above Ground Finished SqFt 2544
Sewer Public Sewer
Water Public
Architectural Style Colonial
Level or Stories 2
Additional Building Above Grade, Below Grade
New Construction N
Schools
School District Worcester County Public Schools
Others
Pets Allowed Y
Senior Community No
Tax ID 2403091864
Ownership Fee Simple
SqFt Source 2544
Acceptable Financing Cash, Conventional, FHA
Listing Terms Cash, Conventional, FHA
Financing Cash,Conventional,FHA
Special Listing Condition Standard
Pets Allowed No Pet Restrictions

GET MORE INFORMATION




