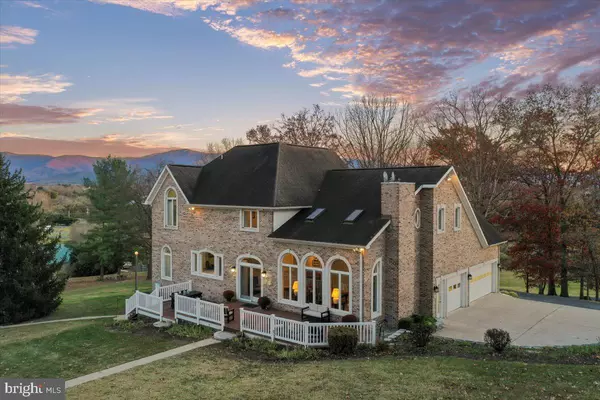50 COTTAGE DR Luray, VA 22835

UPDATED:
Key Details
Property Type Single Family Home
Sub Type Detached
Listing Status Active
Purchase Type For Sale
Square Footage 4,849 sqft
Price per Sqft $453
Subdivision Luray
MLS Listing ID VAPA2005562
Style Tudor
Bedrooms 5
Full Baths 4
Half Baths 1
HOA Y/N N
Abv Grd Liv Area 3,361
Year Built 1999
Available Date 2025-11-19
Annual Tax Amount $6,713
Tax Year 2025
Lot Size 2.006 Acres
Acres 2.01
Property Sub-Type Detached
Source BRIGHT
Property Description
Location
State VA
County Page
Zoning B-1
Rooms
Other Rooms Living Room, Dining Room, Primary Bedroom, Bedroom 2, Bedroom 3, Bedroom 4, Bedroom 5, Kitchen, Foyer, Great Room, Laundry, Office, Utility Room, Bathroom 2, Bathroom 3, Primary Bathroom, Full Bath, Half Bath
Basement Daylight, Full, Fully Finished, Improved, Interior Access, Outside Entrance
Interior
Interior Features Air Filter System, Bathroom - Jetted Tub, Bathroom - Walk-In Shower, Breakfast Area, Built-Ins, Carpet, Ceiling Fan(s), Central Vacuum, Chair Railings, Crown Moldings, Dining Area, Family Room Off Kitchen, Floor Plan - Open, Kitchen - Eat-In, Intercom, Kitchen - Island, Kitchen - Table Space, Pantry, Primary Bath(s), Recessed Lighting, Walk-in Closet(s), Window Treatments, Wood Floors
Hot Water Electric
Heating Heat Pump(s)
Cooling Central A/C
Flooring Hardwood, Carpet
Fireplaces Number 3
Fireplaces Type Gas/Propane
Equipment Built-In Microwave, Central Vacuum, Cooktop, Dishwasher, Disposal, Dryer, Exhaust Fan, Intercom, Refrigerator, Trash Compactor, Washer, Water Heater
Fireplace Y
Window Features Double Pane,Palladian,Casement,Skylights
Appliance Built-In Microwave, Central Vacuum, Cooktop, Dishwasher, Disposal, Dryer, Exhaust Fan, Intercom, Refrigerator, Trash Compactor, Washer, Water Heater
Heat Source Propane - Owned
Laundry Upper Floor
Exterior
Exterior Feature Brick, Deck(s), Patio(s), Terrace
Parking Features Oversized, Garage - Side Entry
Garage Spaces 9.0
Water Access N
View Mountain, Panoramic, Scenic Vista
Roof Type Composite
Street Surface Black Top,Paved
Accessibility None
Porch Brick, Deck(s), Patio(s), Terrace
Attached Garage 3
Total Parking Spaces 9
Garage Y
Building
Lot Description Adjoins - Open Space, Landscaping, Private, Rear Yard, Road Frontage, Secluded
Story 3
Foundation Concrete Perimeter, Brick/Mortar
Above Ground Finished SqFt 3361
Sewer Public Sewer
Water Public
Architectural Style Tudor
Level or Stories 3
Additional Building Above Grade, Below Grade
Structure Type 9'+ Ceilings,Cathedral Ceilings
New Construction N
Schools
School District Page County Public Schools
Others
Senior Community No
Tax ID 42A4-A-4A
Ownership Fee Simple
SqFt Source 4849
Security Features Exterior Cameras
Special Listing Condition Standard

GET MORE INFORMATION




