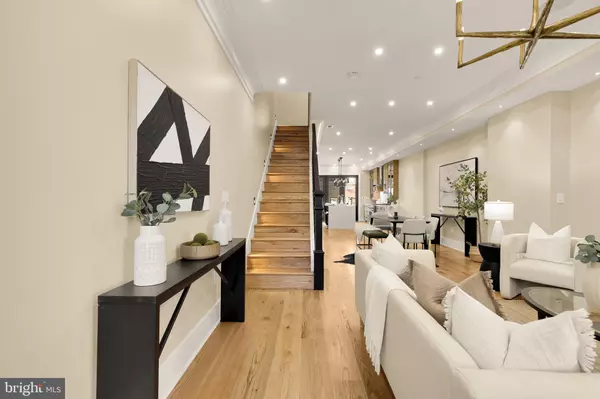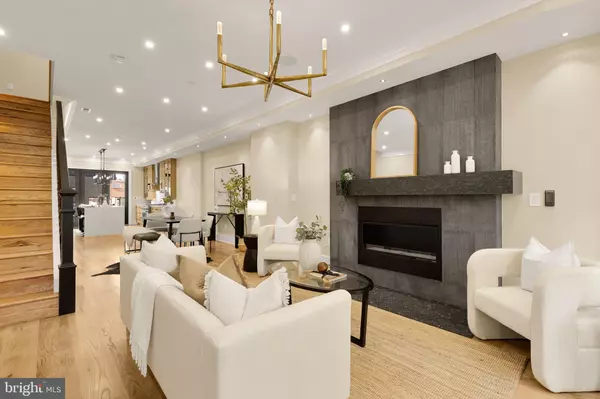235 12TH ST SE Washington, DC 20003

Open House
Thu Nov 20, 11:00am - 1:00pm
Sat Nov 22, 2:00pm - 4:00pm
Sun Nov 23, 2:00pm - 4:00pm
UPDATED:
Key Details
Property Type Townhouse
Sub Type Interior Row/Townhouse
Listing Status Active
Purchase Type For Sale
Square Footage 2,845 sqft
Price per Sqft $931
Subdivision Capitol Hill
MLS Listing ID DCDC2165028
Style Traditional
Bedrooms 4
Full Baths 3
Half Baths 2
HOA Y/N N
Abv Grd Liv Area 2,845
Year Built 1900
Annual Tax Amount $8,262
Tax Year 2023
Lot Size 1,898 Sqft
Acres 0.04
Property Sub-Type Interior Row/Townhouse
Source BRIGHT
Property Description
The main level flows from a bay-front living room with gas fireplace to open dining and a chef's kitchen with quartz counters, waterfall island with bar seating, workstation sink, LED-lit cabinetry, and a JennAir suite. Steel-framed glass doors extend the living space onto the rear deck.
Upstairs, the second floor offers two bedrooms, each with an en-suite bath, plus hall storage and laundry. The top-level primary suite is a private retreat with walk-in closet, en-suite bath, wet bar with wine fridge, gas fireplace, and a private balcony—a rare perch above the treetops. In total, all bedrooms feature en-suite baths for uncompromised privacy.
Out back, the carriage house above the detached garage adds true flexibility: a climate-controlled bay with EV-ready wiring and a 300 SF finished loft with kitchenette (microwave + wine fridge) and a half bath plumbed for a full bath—ideal for an office, studio, gym, or guest overflow.
Behind the scenes: three 2025 HVAC units (three zones), a 75-gallon hot water heater, smart thermostats, and exterior security cameras—delivering efficiency and peace of mind in an A+ location moments to Eastern Market and Metro.
Location
State DC
County Washington
Zoning RF-1
Interior
Interior Features 2nd Kitchen, Bathroom - Soaking Tub, Bathroom - Stall Shower, Bathroom - Walk-In Shower, Breakfast Area, Built-Ins, Butlers Pantry, Crown Moldings, Dining Area, Family Room Off Kitchen, Floor Plan - Open, Kitchen - Gourmet, Kitchen - Island, Kitchen - Table Space, Pantry, Primary Bath(s), Primary Bedroom - Bay Front, Recessed Lighting, Sound System, Studio, Walk-in Closet(s), Wood Floors
Hot Water Natural Gas, 60+ Gallon Tank, Electric, Multi-tank
Heating Forced Air
Cooling Central A/C
Flooring Wood
Fireplaces Number 2
Fireplaces Type Mantel(s), Screen, Gas/Propane
Equipment Built-In Microwave, Built-In Range, Dishwasher, Disposal, Dryer, Energy Efficient Appliances, Microwave, Range Hood, Refrigerator, Six Burner Stove, Washer
Furnishings No
Fireplace Y
Appliance Built-In Microwave, Built-In Range, Dishwasher, Disposal, Dryer, Energy Efficient Appliances, Microwave, Range Hood, Refrigerator, Six Burner Stove, Washer
Heat Source Natural Gas
Laundry Has Laundry
Exterior
Exterior Feature Balconies- Multiple
Parking Features Garage - Rear Entry
Garage Spaces 1.0
Water Access N
Accessibility None
Porch Balconies- Multiple
Total Parking Spaces 1
Garage Y
Building
Story 3
Foundation Concrete Perimeter, Pillar/Post/Pier
Above Ground Finished SqFt 2845
Sewer Public Sewer
Water Public
Architectural Style Traditional
Level or Stories 3
Additional Building Above Grade, Below Grade
Structure Type 9'+ Ceilings,High,Vaulted Ceilings
New Construction Y
Schools
School District District Of Columbia Public Schools
Others
Senior Community No
Tax ID 0990//0830
Ownership Fee Simple
SqFt Source 2845
Security Features Security System
Special Listing Condition Standard

GET MORE INFORMATION




