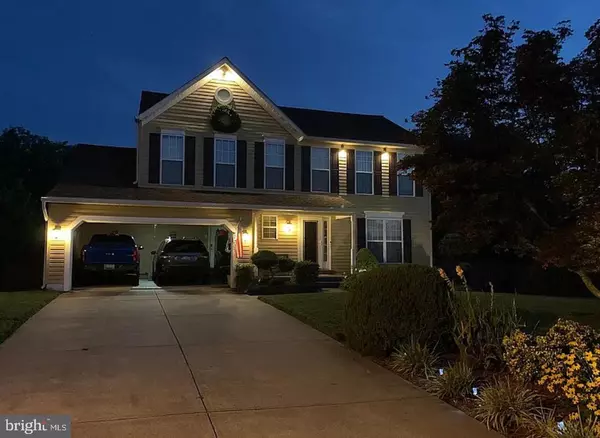7207 GLENELG CT Clinton, MD 20735

UPDATED:
Key Details
Property Type Single Family Home
Sub Type Detached
Listing Status Coming Soon
Purchase Type For Sale
Square Footage 3,112 sqft
Price per Sqft $184
Subdivision Highland Meadows
MLS Listing ID MDPG2181280
Style Colonial
Bedrooms 4
Full Baths 3
Half Baths 1
HOA Y/N N
Abv Grd Liv Area 2,088
Year Built 1999
Available Date 2025-11-21
Annual Tax Amount $6,494
Tax Year 2024
Lot Size 0.322 Acres
Acres 0.32
Property Sub-Type Detached
Source BRIGHT
Property Description
Upstairs, you'll find four spacious bedrooms ample closet space, including the primary suite with an upgraded bathroom and walk-in closet. The fully finished basement offers a large recreation area, a bonus room (ideal for a home office, gym, or guest suite), a full bathroom, and a utility room. Step outside to enjoy a beautifully landscaped yard, deck, and fenced backyard—perfect for entertaining or quiet relaxation.
Additional highlights include a 2-car garage and excellent location near major routes, Joint Base Andrews, shopping, dining, and entertainment. This move-in ready Colonial is ready for its new homeowner —schedule your tour today!
Location
State MD
County Prince Georges
Zoning RSF95
Rooms
Other Rooms Living Room, Dining Room, Primary Bedroom, Bedroom 2, Bedroom 3, Kitchen, Family Room, Foyer, Bedroom 1, Laundry, Recreation Room, Utility Room, Bathroom 1, Bathroom 3, Bonus Room, Primary Bathroom, Half Bath
Basement Fully Finished
Interior
Hot Water Natural Gas
Heating Heat Pump(s)
Cooling Central A/C
Fireplaces Number 1
Fireplaces Type Gas/Propane, Insert
Equipment Dishwasher, Disposal, Dryer, Exhaust Fan, Oven/Range - Gas, Refrigerator, Washer
Fireplace Y
Appliance Dishwasher, Disposal, Dryer, Exhaust Fan, Oven/Range - Gas, Refrigerator, Washer
Heat Source Natural Gas
Laundry Upper Floor
Exterior
Parking Features Garage Door Opener
Garage Spaces 2.0
Water Access N
Accessibility None
Attached Garage 2
Total Parking Spaces 2
Garage Y
Building
Story 3
Foundation Concrete Perimeter
Above Ground Finished SqFt 2088
Sewer Public Sewer
Water Public
Architectural Style Colonial
Level or Stories 3
Additional Building Above Grade, Below Grade
New Construction N
Schools
Elementary Schools Francis T Evans
Middle Schools Stephen Decatur
High Schools Dr. Henry A. Wise, Jr. High
School District Prince George'S County Public Schools
Others
Senior Community No
Tax ID 17090968313
Ownership Fee Simple
SqFt Source 3112
Special Listing Condition Standard

GET MORE INFORMATION


