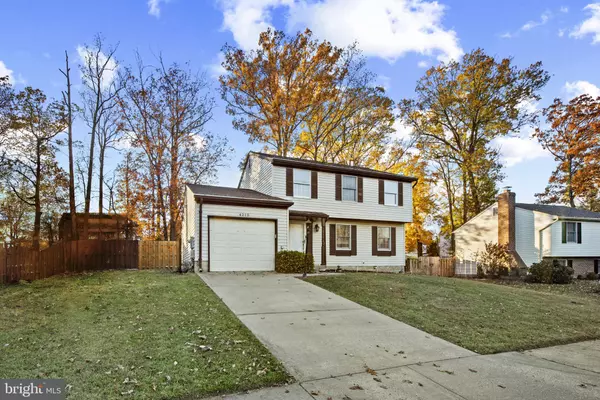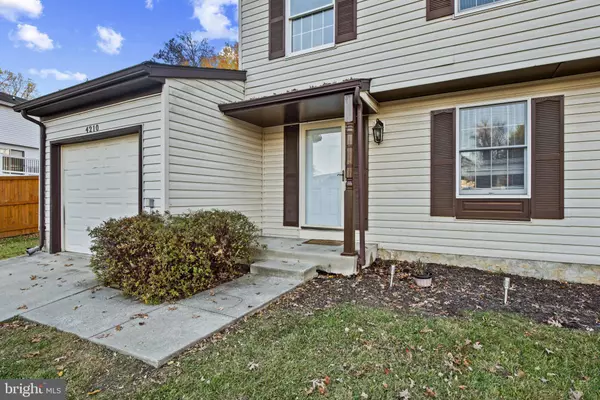4210 MARY RIDGE Randallstown, MD 21133

UPDATED:
Key Details
Property Type Single Family Home
Sub Type Detached
Listing Status Active
Purchase Type For Sale
Square Footage 1,680 sqft
Price per Sqft $255
Subdivision Olde Mill Estates
MLS Listing ID MDBC2144384
Style Colonial
Bedrooms 4
Full Baths 3
Half Baths 1
HOA Y/N N
Abv Grd Liv Area 1,680
Year Built 1980
Available Date 2025-10-31
Annual Tax Amount $4,461
Tax Year 2025
Lot Size 0.340 Acres
Acres 0.34
Property Sub-Type Detached
Source BRIGHT
Property Description
BOASTING FOUR BEDROOMS, THREE FULL AND ONE-HALF BATHS, this spacious home features a well-appointed kitchen with an eat-in breakfast area and a full appliance suite, including a range/stove with a built-in air fryer. The dining area opens to a living room with gleaming hardwood floors. The formal living room and dining room are substantial in size and include crown molding that adds a nice finishing touch to both spaces—perfect for entertaining or relaxing.
The den includes a sliding door that leads to a large, beautiful, fenced backyard with a basketball court and hoop, storage shed, and patio area—ideal for cookouts, family fun, or any gathering you can imagine.
Upstairs, you'll find three spacious bedrooms, each with ceiling fans, including a large primary suite featuring a walk-in shower and built-in shelving in the closets.
The lower level offers a fourth bedroom paired with a full bathroom and flexible living space that could serve as a recreation room, guest suite, or home office. The utility room includes a full-sized washer and dryer and tons of storage space.
Additional highlights include a new roof installed in 2023 with a 50-year transferable warranty and a Ring doorbell for added convenience and security—giving you peace of mind for decades to come.
Schedule for your showing!
Location
State MD
County Baltimore
Zoning BALTIMORE COUNTY
Rooms
Other Rooms Living Room, Dining Room, Primary Bedroom, Bedroom 2, Bedroom 3, Bedroom 4, Kitchen, Den, Basement, Laundry, Bathroom 2, Bathroom 3, Bonus Room, Primary Bathroom, Half Bath
Basement Fully Finished, Full, Outside Entrance, Interior Access, Rear Entrance, Walkout Stairs, Windows
Interior
Hot Water Electric
Heating Forced Air
Cooling Central A/C
Heat Source Electric
Exterior
Parking Features Garage - Front Entry, Inside Access, Garage Door Opener
Garage Spaces 1.0
Water Access N
Accessibility Level Entry - Main
Attached Garage 1
Total Parking Spaces 1
Garage Y
Building
Story 3
Foundation Slab
Above Ground Finished SqFt 1680
Sewer Public Sewer
Water Public
Architectural Style Colonial
Level or Stories 3
Additional Building Above Grade
New Construction N
Schools
School District Baltimore County Public Schools
Others
Senior Community No
Tax ID 04021800007275
Ownership Fee Simple
SqFt Source 1680
Special Listing Condition Standard

GET MORE INFORMATION




