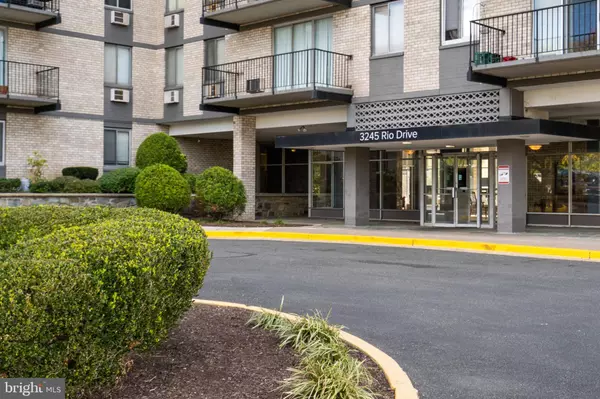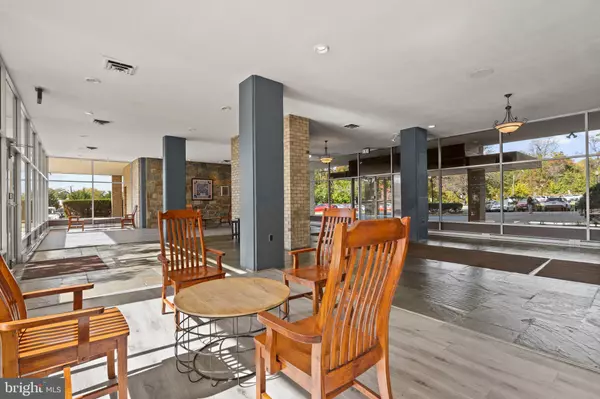3245 RIO DR #714 Falls Church, VA 22041

UPDATED:
Key Details
Property Type Condo
Sub Type Condo/Co-op
Listing Status Active
Purchase Type For Sale
Square Footage 601 sqft
Price per Sqft $307
Subdivision Barcroft Hills
MLS Listing ID VAFX2276402
Style Contemporary
Bedrooms 1
Full Baths 1
Condo Fees $462/mo
HOA Y/N N
Abv Grd Liv Area 601
Year Built 1967
Available Date 2025-10-26
Annual Tax Amount $1,950
Tax Year 2025
Property Sub-Type Condo/Co-op
Source BRIGHT
Property Description
**Fresh paint, new carpeting, new electric range, carpeting, light fixtures, and bathroom fixtures enhance the appeal of this bright open airy condo*Kitchen features abundant crisp white cabinets, granite countertops, stainless refrigerator, dishwasher and electric range** walk in closet off foyer, large living and dining area, sleeping alcove, and fresh bathroom** All utilities included in condo fee** One permit for surface parking space is available from the condo** Current condo fee is expected to increase by 4% in January 2026**Secure entry to the large, sun filled lobby; on site manager during the week; outdoor pool with large sundeck, community room, and well landscaped grounds for walking**dogs and cats allowed**Easy access to nearby shops, grocery stores, restaurants between Bailey's Crossroads and Seven Corners**Bus service to Metro station and easy commute to government, military and business centers**
Location
State VA
County Fairfax
Zoning 220
Rooms
Other Rooms Living Room, Dining Room, Kitchen, Bedroom 1, Bathroom 1
Main Level Bedrooms 1
Interior
Interior Features Carpet, Ceiling Fan(s), Floor Plan - Open, Walk-in Closet(s)
Hot Water Natural Gas
Heating Baseboard - Electric
Cooling Ceiling Fan(s), Wall Unit
Flooring Carpet, Ceramic Tile, Vinyl
Equipment Built-In Microwave, Dishwasher, Disposal, Oven/Range - Electric, Refrigerator
Fireplace N
Window Features Double Pane
Appliance Built-In Microwave, Dishwasher, Disposal, Oven/Range - Electric, Refrigerator
Heat Source Electric
Laundry Basement
Exterior
Garage Spaces 1.0
Utilities Available Cable TV Available
Amenities Available Common Grounds, Party Room, Pool - Outdoor
Water Access N
Accessibility None
Total Parking Spaces 1
Garage N
Building
Story 1
Unit Features Mid-Rise 5 - 8 Floors
Above Ground Finished SqFt 601
Sewer Public Sewer
Water Public
Architectural Style Contemporary
Level or Stories 1
Additional Building Above Grade, Below Grade
New Construction N
Schools
Elementary Schools Baileys
Middle Schools Glasgow
High Schools Justice
School District Fairfax County Public Schools
Others
Pets Allowed Y
HOA Fee Include Common Area Maintenance,Electricity,Ext Bldg Maint,Heat,Insurance,Management,Pool(s),Recreation Facility,Reserve Funds,Sewer,Snow Removal,Trash,Water
Senior Community No
Tax ID 0611 14 0714
Ownership Condominium
SqFt Source 601
Special Listing Condition Standard
Pets Allowed Cats OK, Dogs OK

GET MORE INFORMATION




