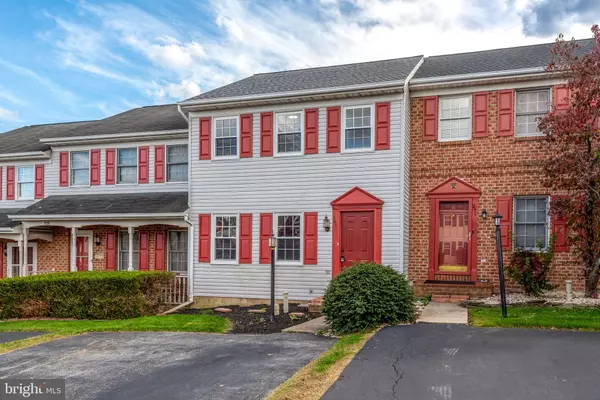240 ROBIN HILL CIR York, PA 17404

Open House
Sat Nov 01, 1:00pm - 3:00pm
UPDATED:
Key Details
Property Type Townhouse
Sub Type Interior Row/Townhouse
Listing Status Active
Purchase Type For Sale
Square Footage 1,200 sqft
Price per Sqft $199
Subdivision Woodmont Estates
MLS Listing ID PAYK2092588
Style Traditional
Bedrooms 3
Full Baths 1
Half Baths 1
HOA Fees $45/mo
HOA Y/N Y
Abv Grd Liv Area 1,200
Year Built 1993
Available Date 2025-10-27
Annual Tax Amount $2,748
Tax Year 2024
Lot Size 3,001 Sqft
Acres 0.07
Property Sub-Type Interior Row/Townhouse
Source BRIGHT
Property Description
Location
State PA
County York
Area Manchester Twp (15236)
Zoning RESIDENTIAL
Rooms
Basement Walkout Level
Interior
Hot Water Natural Gas
Heating Forced Air
Cooling Central A/C
Fireplace N
Heat Source Natural Gas
Exterior
Garage Spaces 2.0
Water Access N
Roof Type Architectural Shingle
Accessibility 2+ Access Exits
Total Parking Spaces 2
Garage N
Building
Story 2
Foundation Permanent
Above Ground Finished SqFt 1200
Sewer Public Sewer
Water Public
Architectural Style Traditional
Level or Stories 2
Additional Building Above Grade, Below Grade
New Construction N
Schools
High Schools Central York
School District Central York
Others
HOA Fee Include Lawn Maintenance,Snow Removal,Management,Reserve Funds
Senior Community No
Tax ID 36-000-26-0141-00-00000
Ownership Fee Simple
SqFt Source 1200
Special Listing Condition Standard

GET MORE INFORMATION




