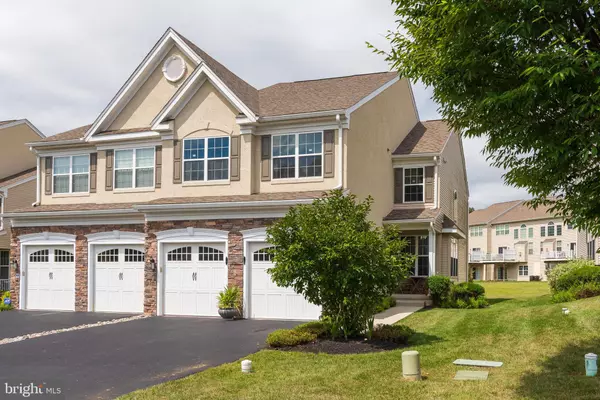2604 ROCKLEDGE CT Chester Springs, PA 19425

Open House
Sun Oct 26, 12:00pm - 2:00pm
UPDATED:
Key Details
Property Type Multi-Family
Sub Type Twin/Semi-Detached
Listing Status Active
Purchase Type For Rent
Square Footage 2,571 sqft
Subdivision None Available
MLS Listing ID PACT2111948
Style Carriage House
Bedrooms 4
Full Baths 2
Half Baths 1
HOA Fees $220/mo
HOA Y/N Y
Abv Grd Liv Area 2,571
Year Built 2010
Lot Size 5,070 Sqft
Acres 0.12
Property Sub-Type Twin/Semi-Detached
Source BRIGHT
Property Description
Step inside through the covered front porch and be greeted by a bright, open foyer flanked by a formal living room and a sophisticated dining room, beautifully accented with chair rail and picture frame molding. The main level impresses with 9-ft ceilings, gleaming hardwood floors, fresh designer paint, and recessed lighting throughout.
At the heart of the home lies the two-story family room, flooded with natural light and featuring a marble-surround gas fireplace and custom window treatments—perfect for relaxing or entertaining. The gourmet kitchen is a chef's dream, offering rich wood cabinetry, granite countertops, tile backsplash, stainless steel appliances, a gas cooktop, double wall ovens, and a spacious pantry. Enjoy casual meals in the sunny breakfast area or step outside to the maintenance-free deck overlooking a serene, private backyard.
Upstairs, retreat to the expansive primary suite featuring a tray ceiling, dual walk-in closets, recessed lighting, and a luxurious spa-style bath with dual vanities, soaking tub, and upgraded tile finishes. Two additional bedrooms, a full hall bath, and a convenient laundry room complete the second level.
The home also includes a large unfinished basement with 9-ft ceilings—ideal for storage or future use—plus a two-car garage, economical gas heating, and a low-maintenance exterior.
As a resident of Byers Station, you'll enjoy resort-style amenities including two clubhouses, two outdoor pools, fitness centers, saunas, sports courts, playgrounds, and picturesque walking and biking trails. The community also offers a vibrant social calendar with outdoor movie nights, holiday events, and seasonal festivals.
Located in the award-winning Downingtown East School District, home to the acclaimed #1 STEM Academy, this home offers easy access to the PA Turnpike, Routes 100. you can easily commute to Exton, Downingtown, Malvern, Frazer, Pottstown, Collegeville, Paoli, King of Prussia etc Marsh Creek State Park, train stations, shopping, dining, and more. Seller may consider rent to Own depends on the terms.
Location
State PA
County Chester
Area Upper Uwchlan Twp (10332)
Zoning R10
Direction Northeast
Rooms
Basement Full
Main Level Bedrooms 4
Interior
Interior Features Breakfast Area, Dining Area, Family Room Off Kitchen, Floor Plan - Open, Formal/Separate Dining Room, Kitchen - Eat-In
Hot Water Natural Gas
Heating Forced Air
Cooling Central A/C
Fireplaces Number 1
Fireplaces Type Gas/Propane
Equipment Built-In Microwave, Cooktop, Oven/Range - Gas, Washer - Front Loading, Oven - Wall
Fireplace Y
Appliance Built-In Microwave, Cooktop, Oven/Range - Gas, Washer - Front Loading, Oven - Wall
Heat Source Natural Gas
Laundry Has Laundry
Exterior
Parking Features Covered Parking
Garage Spaces 2.0
Amenities Available Club House, Swimming Pool
Water Access N
Accessibility None
Attached Garage 2
Total Parking Spaces 2
Garage Y
Building
Story 2.5
Foundation Block
Above Ground Finished SqFt 2571
Sewer Public Sewer
Water Public
Architectural Style Carriage House
Level or Stories 2.5
Additional Building Above Grade, Below Grade
New Construction N
Schools
High Schools Downingtown High School East Campus
School District Downingtown Area
Others
Pets Allowed Y
HOA Fee Include Common Area Maintenance,Lawn Maintenance,Snow Removal
Senior Community No
Tax ID 32-04 -0811
Ownership Other
SqFt Source 2571
Pets Allowed Case by Case Basis

GET MORE INFORMATION




