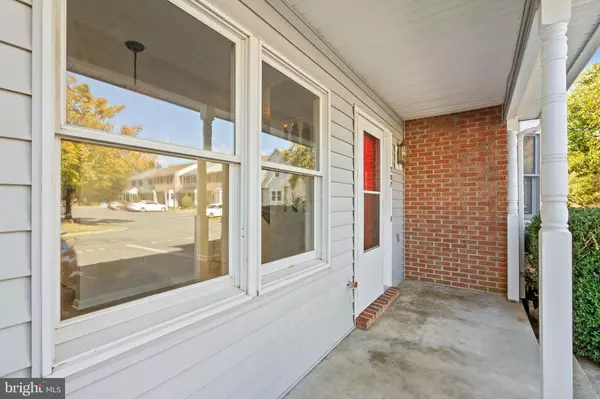202 WANKOMA DR Remington, VA 22734

UPDATED:
Key Details
Property Type Townhouse
Sub Type Interior Row/Townhouse
Listing Status Under Contract
Purchase Type For Sale
Square Footage 1,071 sqft
Price per Sqft $273
Subdivision Wankoma Village
MLS Listing ID VAFQ2019448
Style Traditional
Bedrooms 2
Full Baths 1
Half Baths 1
HOA Fees $82/mo
HOA Y/N Y
Abv Grd Liv Area 1,071
Year Built 1986
Annual Tax Amount $1,754
Tax Year 2025
Lot Size 1,002 Sqft
Property Sub-Type Interior Row/Townhouse
Source BRIGHT
Property Description
Location
State VA
County Fauquier
Zoning TH
Rooms
Other Rooms Living Room, Dining Room, Bedroom 2, Kitchen, Bedroom 1, Bathroom 1, Half Bath
Interior
Interior Features Attic, Carpet, Formal/Separate Dining Room
Hot Water Electric
Heating Forced Air
Cooling Central A/C
Equipment Built-In Microwave, Dishwasher, Disposal, Refrigerator, Stove
Fireplace N
Appliance Built-In Microwave, Dishwasher, Disposal, Refrigerator, Stove
Heat Source Electric
Laundry Hookup
Exterior
Exterior Feature Deck(s)
Parking On Site 2
Fence Rear
Water Access N
Accessibility None
Porch Deck(s)
Garage N
Building
Story 2
Foundation Permanent
Above Ground Finished SqFt 1071
Sewer Public Sewer
Water Public
Architectural Style Traditional
Level or Stories 2
Additional Building Above Grade
New Construction N
Schools
Elementary Schools M. M. Pierce
Middle Schools Cedar Lee
High Schools Liberty
School District Fauquier County Public Schools
Others
Senior Community No
Tax ID 6877-88-8224
Ownership Fee Simple
SqFt Source 1071
Special Listing Condition Standard

GET MORE INFORMATION




