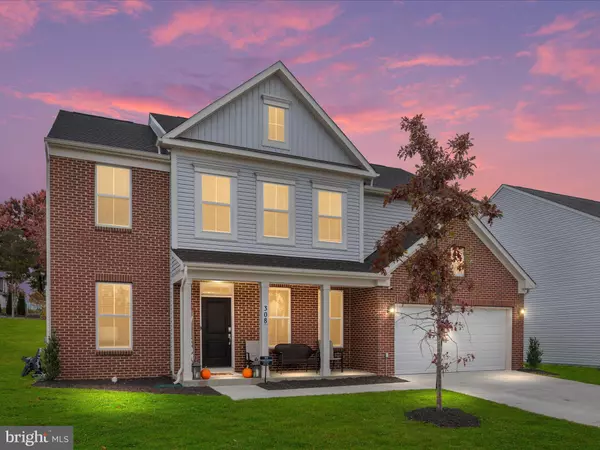308 LEHIGH DR Winchester, VA 22602

UPDATED:
Key Details
Property Type Single Family Home
Sub Type Detached
Listing Status Active
Purchase Type For Sale
Square Footage 3,132 sqft
Price per Sqft $185
Subdivision Senseny Village
MLS Listing ID VAFV2037608
Style Traditional
Bedrooms 4
Full Baths 3
Half Baths 1
HOA Fees $55/mo
HOA Y/N Y
Abv Grd Liv Area 3,132
Year Built 2023
Available Date 2025-10-30
Annual Tax Amount $2,565
Tax Year 2025
Lot Size 0.260 Acres
Acres 0.26
Lot Dimensions 0.00 x 0.00
Property Sub-Type Detached
Source BRIGHT
Property Description
Don't miss your chance to own this exceptional property — homes like this don't stay on the market long.
Location
State VA
County Frederick
Zoning RP
Direction West
Interior
Interior Features Attic, Bathroom - Walk-In Shower, Butlers Pantry, Breakfast Area, Bathroom - Tub Shower, Carpet, Combination Kitchen/Living, Dining Area, Family Room Off Kitchen, Floor Plan - Open, Formal/Separate Dining Room, Kitchen - Eat-In, Kitchen - Gourmet, Recessed Lighting, Upgraded Countertops, Walk-in Closet(s), Window Treatments
Hot Water Natural Gas
Heating Central
Cooling Central A/C
Flooring Luxury Vinyl Plank, Carpet
Fireplaces Number 1
Fireplaces Type Gas/Propane
Inclusions All Appliances - No washer dryer
Equipment Built-In Microwave, Dishwasher, Disposal, Icemaker, Oven - Wall, Washer/Dryer Hookups Only, Water Dispenser, Water Heater, Stainless Steel Appliances, Refrigerator, Oven/Range - Gas
Fireplace Y
Appliance Built-In Microwave, Dishwasher, Disposal, Icemaker, Oven - Wall, Washer/Dryer Hookups Only, Water Dispenser, Water Heater, Stainless Steel Appliances, Refrigerator, Oven/Range - Gas
Heat Source Natural Gas
Exterior
Exterior Feature Porch(es)
Parking Features Garage - Front Entry, Inside Access
Garage Spaces 6.0
Utilities Available Electric Available, Sewer Available, Water Available, Natural Gas Available
Amenities Available Tot Lots/Playground
Water Access N
View Street, Trees/Woods
Roof Type Shingle
Accessibility 2+ Access Exits
Porch Porch(es)
Road Frontage HOA
Attached Garage 2
Total Parking Spaces 6
Garage Y
Building
Lot Description Backs to Trees, Private, Rear Yard, Road Frontage
Story 2
Foundation Slab
Above Ground Finished SqFt 3132
Sewer Public Sewer
Water Public
Architectural Style Traditional
Level or Stories 2
Additional Building Above Grade, Below Grade
Structure Type 9'+ Ceilings,Dry Wall
New Construction N
Schools
Middle Schools Admiral Richard E. Byrd
High Schools Millbrook
School District Frederick County Public Schools
Others
HOA Fee Include Common Area Maintenance,Management,Reserve Funds,Road Maintenance,Snow Removal,Trash
Senior Community No
Tax ID 65-I-1-1-129
Ownership Fee Simple
SqFt Source 3132
Security Features Security System
Acceptable Financing Conventional, VA, Cash, FHA
Listing Terms Conventional, VA, Cash, FHA
Financing Conventional,VA,Cash,FHA
Special Listing Condition Standard
Virtual Tour https://media.absolutealtitude.us/308-Lehigh-Dr/idx

GET MORE INFORMATION




