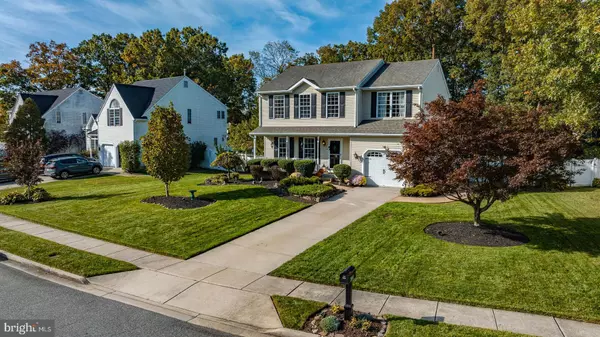435 SCHOOL HOUSE RD Williamstown, NJ 08094

UPDATED:
Key Details
Property Type Single Family Home
Sub Type Detached
Listing Status Active
Purchase Type For Sale
Square Footage 2,092 sqft
Price per Sqft $255
Subdivision Schoolhouse Gate
MLS Listing ID NJGL2065332
Style Traditional
Bedrooms 4
Full Baths 2
Half Baths 1
HOA Y/N N
Abv Grd Liv Area 2,092
Year Built 1997
Annual Tax Amount $9,041
Tax Year 2025
Lot Size 0.350 Acres
Acres 0.35
Lot Dimensions 79'x234'
Property Sub-Type Detached
Source BRIGHT
Property Description
Welcome to 435 School House Road! This beautiful 4-bedroom, 2.5-bath home offers nearly 2,092 sq ft of comfortable living space. The open floor plan features a warm living room with gas fireplace, a dining area perfect for gatherings, and a stunning kitchen with navy blue cabinetry, quartz countertops, stainless steel appliances, and gas cooking. Two sliding doors lead to the outdoor oasis — a large deck, pool, patio, and fenced backyard, ideal for entertaining or relaxing. Upstairs includes spacious bedrooms and a primary suite with private bath and walk-in closet. The fully finished basement offers a built-in bar, TV area, abundant storage, and a large laundry room with washer and dryer. Move-in ready and full of charm — this home truly has it all! Best priced home currently for sale in the development — don't miss it! Call today to schedule your private showing.
Location
State NJ
County Gloucester
Area Monroe Twp (20811)
Zoning FD10
Rooms
Basement Fully Finished
Interior
Interior Features Attic/House Fan, Bar, Bathroom - Soaking Tub, Bathroom - Stall Shower, Bathroom - Walk-In Shower, Breakfast Area, Built-Ins, Butlers Pantry, Carpet, Ceiling Fan(s), Chair Railings, Dining Area, Family Room Off Kitchen, Floor Plan - Traditional, Formal/Separate Dining Room, Kitchen - Eat-In, Kitchen - Island, Kitchen - Table Space, Pantry, Recessed Lighting, Sprinkler System, Upgraded Countertops, Walk-in Closet(s), Wet/Dry Bar, Wine Storage, Wood Floors
Hot Water Natural Gas
Heating Forced Air
Cooling Central A/C
Fireplaces Number 1
Fireplaces Type Gas/Propane
Inclusions All appliances included in price of property with an inventory list will be provided of other items that will be sold with property.
Equipment Built-In Microwave, Built-In Range, Dishwasher, Disposal, Dryer, Freezer, Microwave, Oven/Range - Gas, Refrigerator, Stainless Steel Appliances, Washer, Water Heater
Furnishings No
Fireplace Y
Appliance Built-In Microwave, Built-In Range, Dishwasher, Disposal, Dryer, Freezer, Microwave, Oven/Range - Gas, Refrigerator, Stainless Steel Appliances, Washer, Water Heater
Heat Source Natural Gas
Laundry Basement
Exterior
Exterior Feature Deck(s), Patio(s), Porch(es)
Parking Features Garage - Front Entry, Inside Access
Garage Spaces 1.0
Fence Wood, Vinyl, Fully
Pool Fenced, Above Ground
Water Access N
Accessibility Level Entry - Main
Porch Deck(s), Patio(s), Porch(es)
Attached Garage 1
Total Parking Spaces 1
Garage Y
Building
Story 2
Foundation Crawl Space
Above Ground Finished SqFt 2092
Sewer Public Sewer
Water Public
Architectural Style Traditional
Level or Stories 2
Additional Building Above Grade, Below Grade
New Construction N
Schools
Elementary Schools Radix E.S.
Middle Schools Williamstown M.S.
High Schools Williamstown H.S.
School District Monroe Township
Others
Pets Allowed Y
Senior Community No
Tax ID 11-000220202-00016
Ownership Fee Simple
SqFt Source 2092
Security Features Carbon Monoxide Detector(s)
Horse Property N
Special Listing Condition Standard
Pets Allowed No Pet Restrictions

GET MORE INFORMATION




