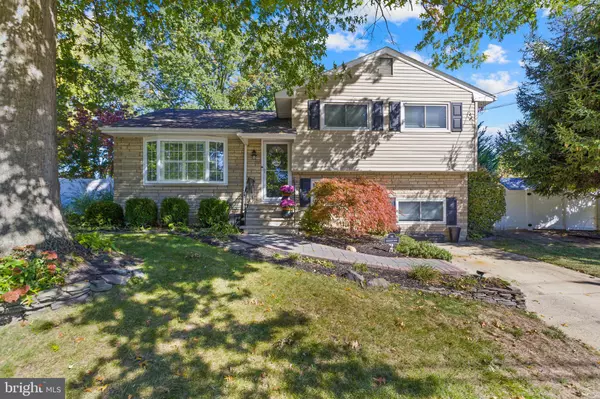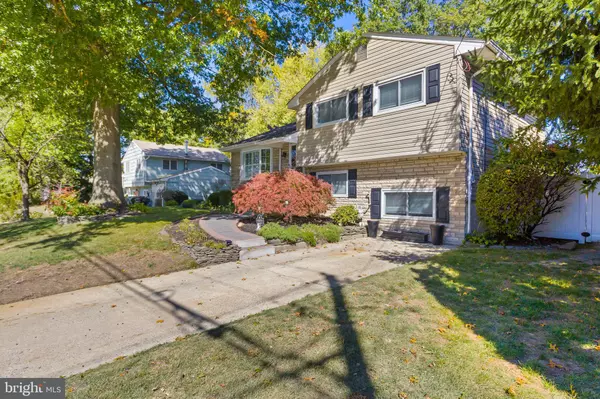11 PROBASCO DR Allentown, NJ 08501

UPDATED:
Key Details
Property Type Single Family Home
Sub Type Detached
Listing Status Pending
Purchase Type For Sale
Square Footage 1,620 sqft
Price per Sqft $382
Subdivision None Available
MLS Listing ID NJMM2004128
Style Traditional
Bedrooms 4
Full Baths 1
Half Baths 1
HOA Y/N N
Abv Grd Liv Area 1,620
Year Built 1973
Annual Tax Amount $8,028
Tax Year 2014
Lot Size 0.254 Acres
Acres 0.25
Property Sub-Type Detached
Source BRIGHT
Property Description
Location
State NJ
County Monmouth
Area Allentown Boro (21303)
Zoning RESID
Rooms
Other Rooms Living Room, Dining Room, Primary Bedroom, Bedroom 2, Kitchen, Family Room, Bedroom 1, Laundry, Bonus Room
Basement Partial
Interior
Hot Water Electric
Heating Forced Air
Cooling Central A/C
Flooring Hardwood, Partially Carpeted
Equipment Dishwasher, Built-In Microwave
Fireplace N
Appliance Dishwasher, Built-In Microwave
Heat Source Natural Gas
Laundry Basement
Exterior
Exterior Feature Patio(s)
Water Access N
View Garden/Lawn, Pasture, Trees/Woods
Roof Type Shingle
Accessibility None
Porch Patio(s)
Garage N
Building
Story 1
Foundation Block
Above Ground Finished SqFt 1620
Sewer Public Sewer
Water Public
Architectural Style Traditional
Level or Stories 1
Additional Building Above Grade
New Construction N
Schools
Elementary Schools Newell
Middle Schools Stone Bridge
High Schools Allentown H.S.
School District Upper Freehold Regional Schools
Others
Pets Allowed Y
Senior Community No
Tax ID 03-00005-00006
Ownership Fee Simple
SqFt Source 1620
Acceptable Financing Conventional, FHA, Cash, VA
Listing Terms Conventional, FHA, Cash, VA
Financing Conventional,FHA,Cash,VA
Special Listing Condition Standard
Pets Allowed No Pet Restrictions

GET MORE INFORMATION




