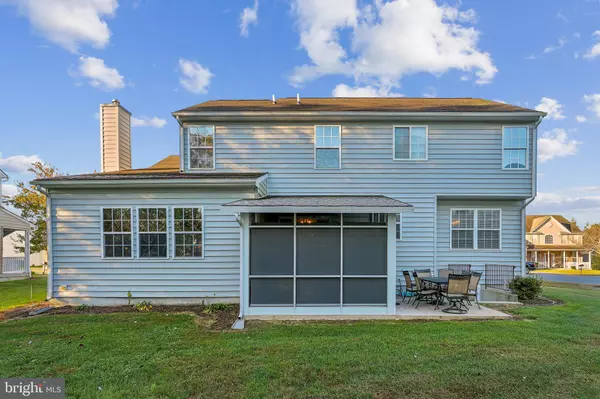1 SUMTER CT Ocean View, DE 19970

Open House
Sat Nov 01, 11:30am - 1:30pm
Sun Nov 02, 12:00pm - 2:00pm
UPDATED:
Key Details
Property Type Single Family Home
Sub Type Detached
Listing Status Active
Purchase Type For Sale
Square Footage 2,674 sqft
Price per Sqft $218
Subdivision Wedgefield
MLS Listing ID DESU2098840
Style Colonial
Bedrooms 4
Full Baths 2
Half Baths 1
HOA Fees $400/Semi-Annually
HOA Y/N Y
Abv Grd Liv Area 2,674
Year Built 2005
Available Date 2025-10-30
Annual Tax Amount $2,133
Tax Year 2025
Lot Size 8,276 Sqft
Acres 0.19
Lot Dimensions 64.00 x 101.00
Property Sub-Type Detached
Source BRIGHT
Property Description
Location
State DE
County Sussex
Area Baltimore Hundred (31001)
Zoning TN
Interior
Hot Water Tankless
Heating Central, Forced Air
Cooling Central A/C
Fireplaces Number 1
Fireplace Y
Heat Source Electric
Exterior
Parking Features Garage - Front Entry, Garage Door Opener
Garage Spaces 2.0
Water Access N
Accessibility None
Attached Garage 2
Total Parking Spaces 2
Garage Y
Building
Story 2
Foundation Crawl Space
Above Ground Finished SqFt 2674
Sewer Public Sewer
Water Public
Architectural Style Colonial
Level or Stories 2
Additional Building Above Grade, Below Grade
New Construction N
Schools
School District Indian River
Others
Senior Community No
Tax ID 134-16.00-1543.00
Ownership Fee Simple
SqFt Source 2674
Acceptable Financing Cash, Conventional, FHA
Listing Terms Cash, Conventional, FHA
Financing Cash,Conventional,FHA
Special Listing Condition Standard

GET MORE INFORMATION




