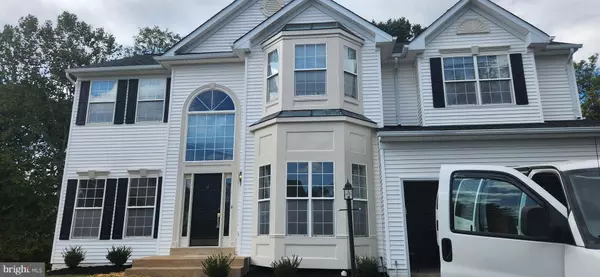9 TUDOR CT Stafford, VA 22554

UPDATED:
Key Details
Property Type Single Family Home
Sub Type Detached
Listing Status Coming Soon
Purchase Type For Sale
Square Footage 4,216 sqft
Price per Sqft $158
Subdivision Hampton Oaks
MLS Listing ID VAST2043566
Style Colonial
Bedrooms 5
Full Baths 3
Half Baths 1
HOA Fees $73/mo
HOA Y/N Y
Abv Grd Liv Area 2,866
Year Built 1997
Available Date 2025-10-24
Annual Tax Amount $2,926
Tax Year 2001
Lot Size 10,454 Sqft
Acres 0.24
Property Sub-Type Detached
Source BRIGHT
Property Description
This home has over 4000 sq ft with 5 bedrooms and 3.5 baths. Nothing needs to be done. Just hang you clothes in the large walk in closet and relax.
Location
State VA
County Stafford
Zoning R1
Rooms
Other Rooms Living Room, Dining Room, Primary Bedroom, Bedroom 2, Bedroom 3, Bedroom 4, Bedroom 5, Kitchen, Game Room, Family Room, Den, Study, In-Law/auPair/Suite, Laundry
Basement Outside Entrance, Rear Entrance, Full, Partially Finished, Space For Rooms, Walkout Level
Interior
Interior Features Family Room Off Kitchen, Kitchen - Island, Kitchen - Table Space, Dining Area, Primary Bath(s), Wood Floors, Floor Plan - Open
Hot Water Natural Gas
Heating Forced Air
Cooling Ceiling Fan(s), Central A/C, Zoned
Fireplaces Number 1
Fireplaces Type Fireplace - Glass Doors, Mantel(s)
Equipment Washer/Dryer Hookups Only, Dishwasher, Disposal, Icemaker, Microwave, Oven - Self Cleaning, Refrigerator
Fireplace Y
Window Features Bay/Bow,Double Pane,Screens
Appliance Washer/Dryer Hookups Only, Dishwasher, Disposal, Icemaker, Microwave, Oven - Self Cleaning, Refrigerator
Heat Source Natural Gas
Exterior
Exterior Feature Deck(s)
Parking Features Garage Door Opener, Garage - Front Entry
Garage Spaces 6.0
Utilities Available Cable TV Available, Under Ground
Amenities Available Community Center, Jog/Walk Path, Party Room, Pool - Outdoor, Tennis Courts, Tot Lots/Playground, Common Grounds
Water Access N
View Trees/Woods
Street Surface Black Top
Accessibility None
Porch Deck(s)
Road Frontage State
Attached Garage 2
Total Parking Spaces 6
Garage Y
Building
Lot Description Backs to Trees, Cul-de-sac, Landscaping, Front Yard, No Thru Street, Premium, Rear Yard
Story 3
Foundation Concrete Perimeter
Above Ground Finished SqFt 2866
Sewer Public Sewer
Water Public
Architectural Style Colonial
Level or Stories 3
Additional Building Above Grade, Below Grade
New Construction N
Schools
High Schools North Stafford
School District Stafford County Public Schools
Others
HOA Fee Include Common Area Maintenance,Management,Insurance,Pool(s),Recreation Facility
Senior Community No
Tax ID 20-P-11- -526
Ownership Fee Simple
SqFt Source 4216
Special Listing Condition Standard

GET MORE INFORMATION




