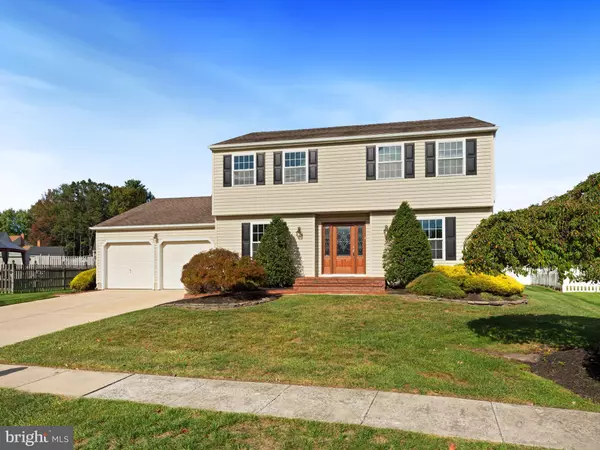11 SPLIT RAIL LN Marlton, NJ 08053

UPDATED:
Key Details
Property Type Single Family Home
Sub Type Detached
Listing Status Active
Purchase Type For Sale
Square Footage 2,528 sqft
Price per Sqft $227
Subdivision Willow Ridge
MLS Listing ID NJBL2097450
Style Other
Bedrooms 4
Full Baths 2
Half Baths 1
HOA Y/N N
Abv Grd Liv Area 2,528
Year Built 1984
Annual Tax Amount $10,845
Tax Year 2024
Lot Size 8,778 Sqft
Acres 0.2
Lot Dimensions 66.00 x 133.00
Property Sub-Type Detached
Source BRIGHT
Property Description
Step outside to discover your private oasis—a new Trex deck with custom vinyl railings, complemented by a cement patio and built-in gas grill with an underground line, ideal for entertaining or quiet evenings at home. With a new hot water heater, well-maintained roof, energy-efficient windows, and a two-car garage with attic access, this home has been thoughtfully cared for inside and out. Located in one of Marlton's most desirable neighborhoods—just minutes from the renowned Promenade shopping center, Indian Springs Country Club, schools, and major highways—this property captures the VERY best of South Jersey living. Marlton was recently named the SECOND hottest zip code in the country for a reason, and this home exemplifies just that. Schedule your showing today!
Location
State NJ
County Burlington
Area Evesham Twp (20313)
Zoning MD
Rooms
Main Level Bedrooms 4
Interior
Interior Features Attic, Breakfast Area, Carpet, Chair Railings, Crown Moldings, Dining Area, Family Room Off Kitchen, Formal/Separate Dining Room, Kitchen - Island, Primary Bath(s), Sprinkler System, Bathroom - Stall Shower, Walk-in Closet(s), Wood Floors
Hot Water Natural Gas
Heating Forced Air
Cooling Attic Fan, Central A/C, Programmable Thermostat
Inclusions All existing appliances, washer/dryer, refrigerator, window treatments, light fixtures, ceiling fans and bathroom mirrors, Gas grill
Equipment Built-In Microwave, Built-In Range, Dishwasher, Disposal, Dryer - Front Loading, Dryer - Gas, Energy Efficient Appliances, Exhaust Fan, Extra Refrigerator/Freezer, Icemaker, Oven - Self Cleaning, Stainless Steel Appliances, Washer, Water Dispenser, Water Heater - High-Efficiency
Fireplace N
Window Features Double Pane,Vinyl Clad
Appliance Built-In Microwave, Built-In Range, Dishwasher, Disposal, Dryer - Front Loading, Dryer - Gas, Energy Efficient Appliances, Exhaust Fan, Extra Refrigerator/Freezer, Icemaker, Oven - Self Cleaning, Stainless Steel Appliances, Washer, Water Dispenser, Water Heater - High-Efficiency
Heat Source Natural Gas
Laundry Lower Floor, Main Floor
Exterior
Exterior Feature Patio(s), Brick
Parking Features Garage - Front Entry, Garage Door Opener
Garage Spaces 2.0
Fence Partially
Water Access N
Accessibility None
Porch Patio(s), Brick
Attached Garage 2
Total Parking Spaces 2
Garage Y
Building
Lot Description Rear Yard, Front Yard
Story 2
Foundation Crawl Space
Above Ground Finished SqFt 2528
Sewer Public Sewer
Water Public
Architectural Style Other
Level or Stories 2
Additional Building Above Grade, Below Grade
New Construction N
Schools
High Schools Cherokee H.S.
School District Evesham Township
Others
Senior Community No
Tax ID 13-00035 17-00016
Ownership Fee Simple
SqFt Source 2528
Security Features Smoke Detector
Acceptable Financing Cash, VA, FHA, Conventional
Listing Terms Cash, VA, FHA, Conventional
Financing Cash,VA,FHA,Conventional
Special Listing Condition Standard

GET MORE INFORMATION




