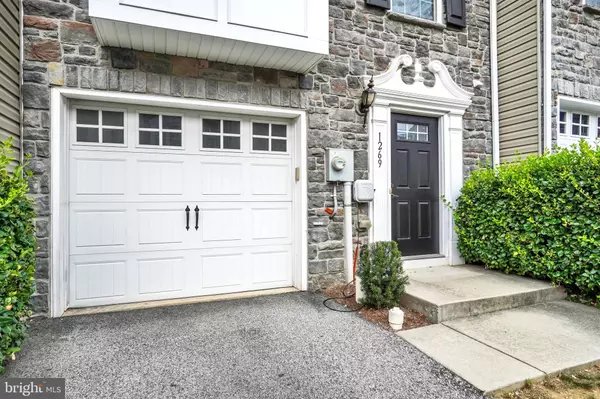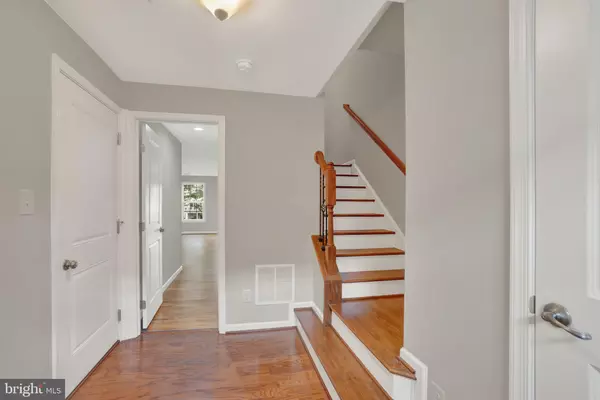1269 ELDERSLIE LN #112 York, PA 17403

UPDATED:
Key Details
Property Type Condo
Sub Type Condo/Co-op
Listing Status Active
Purchase Type For Sale
Square Footage 2,095 sqft
Price per Sqft $143
Subdivision Regents Glen
MLS Listing ID PAYK2091540
Style Traditional
Bedrooms 3
Full Baths 2
Half Baths 2
HOA Fees $380/qua
HOA Y/N Y
Abv Grd Liv Area 2,095
Year Built 2015
Annual Tax Amount $5,915
Tax Year 2025
Property Sub-Type Condo/Co-op
Source BRIGHT
Property Description
Location
State PA
County York
Area Spring Garden Twp (15248)
Zoning RESIDENTIAL
Interior
Interior Features Carpet, Bathroom - Jetted Tub
Hot Water Natural Gas
Heating Forced Air
Cooling Central A/C
Inclusions Refrigerator, Washer/dryer, Oven/range
Fireplace N
Heat Source Natural Gas
Laundry Upper Floor
Exterior
Parking Features Garage - Front Entry
Garage Spaces 1.0
Utilities Available Natural Gas Available, Sewer Available
Amenities Available None
Water Access N
Accessibility None
Attached Garage 1
Total Parking Spaces 1
Garage Y
Building
Story 3
Foundation Other
Above Ground Finished SqFt 2095
Sewer Public Sewer
Water Public
Architectural Style Traditional
Level or Stories 3
Additional Building Above Grade, Below Grade
New Construction N
Schools
Elementary Schools Indian Rock
Middle Schools York Suburban
High Schools York Suburban
School District York Suburban
Others
Pets Allowed Y
HOA Fee Include Common Area Maintenance,Lawn Maintenance
Senior Community No
Tax ID 48-000-34-0082-B0-PC112
Ownership Condominium
SqFt Source 2095
Special Listing Condition Standard
Pets Allowed Dogs OK

GET MORE INFORMATION




