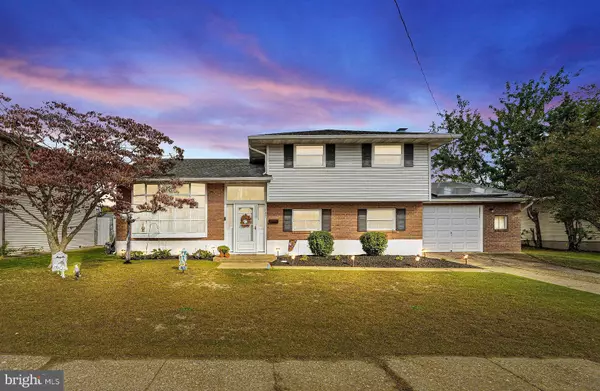127 JEROME AVE Blackwood, NJ 08012

UPDATED:
Key Details
Property Type Single Family Home
Sub Type Detached
Listing Status Active
Purchase Type For Sale
Square Footage 1,488 sqft
Price per Sqft $235
Subdivision Blackwood Estates
MLS Listing ID NJCD2103550
Style Split Level
Bedrooms 4
Full Baths 1
Half Baths 1
HOA Y/N N
Abv Grd Liv Area 1,488
Year Built 1960
Annual Tax Amount $7,333
Tax Year 2024
Lot Size 8,250 Sqft
Acres 0.19
Lot Dimensions 75.00 x 110.00
Property Sub-Type Detached
Source BRIGHT
Property Description
Step inside and you'll love the BRIGHT, REMODELED KITCHEN featuring GRANITE COUNTERTOPS, STAINLESS STEEL APPLIANCES, RECESSED LIGHTING, and NEW FLOORING that flows beautifully into the OPEN FLOOR PLAN. Here you'll find REAL HARDWOOD FLOORS, UPDATED BATHS, and HIGH 5” BASEBOARDS adding a touch of class. The lower level is made for relaxing — enjoy the FAMILY ROOM WITH A WHITEWASHED BRICK, WOOD-BURNING FIREPLACE, and a NEWLY REMODELED POWDER ROOM nearby, makes it a great area for entertaining! Speaking of entertaining, outside, unwind on the SCREENED PORCH WITH NEW AZEK around the windows, or entertain on the FLOATING DECK (the perfect spot for sitting around a fire pit this fall! The FULLY FENCED YARD is perfect for keeping the kids and pets in! Major updates give peace of mind: NEWER ROOF (2018), HVAC & WATER HEATER (7 YRS YOUNG), NEW GARAGE DOOR & TRIM (2021), NEW STORM DOORS, NEW CLOSET & 6-PANEL DOORS, and SOLAR AT A FIXED $89 RATE — helping keep energy costs low year-round! All this, just MINUTES FROM PHILLY, DINING, AND SHOPPING — a true move-in ready home that blends comfort, updates, and location perfectly. Come see why 127 Jerome Ave is the best deal in town!
Location
State NJ
County Camden
Area Gloucester Twp (20415)
Zoning RES
Interior
Interior Features Attic, Ceiling Fan(s), Family Room Off Kitchen, Floor Plan - Open, Kitchen - Island, Recessed Lighting, Wood Floors
Hot Water Natural Gas
Heating Forced Air
Cooling Central A/C
Fireplaces Number 1
Fireplaces Type Brick
Equipment Stainless Steel Appliances
Fireplace Y
Appliance Stainless Steel Appliances
Heat Source Natural Gas
Exterior
Exterior Feature Deck(s), Porch(es), Screened, Patio(s)
Parking Features Garage - Front Entry
Garage Spaces 1.0
Fence Fully
Water Access N
Accessibility None
Porch Deck(s), Porch(es), Screened, Patio(s)
Attached Garage 1
Total Parking Spaces 1
Garage Y
Building
Lot Description Level
Story 3
Foundation Block
Above Ground Finished SqFt 1488
Sewer Public Sewer
Water Public
Architectural Style Split Level
Level or Stories 3
Additional Building Above Grade, Below Grade
New Construction N
Schools
High Schools Highland H.S.
School District Gloucester Township Public Schools
Others
Senior Community No
Tax ID 15-12005-00012
Ownership Fee Simple
SqFt Source 1488
Special Listing Condition Standard

GET MORE INFORMATION




