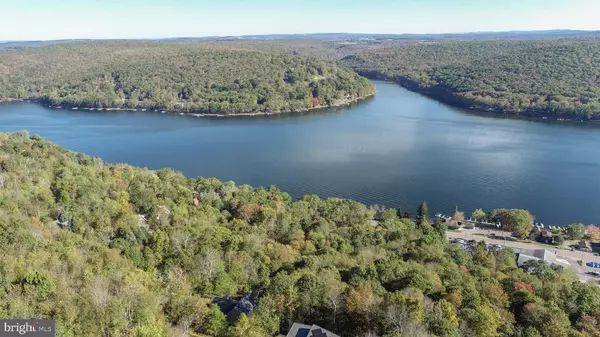340 GRANDVIEW DR Oakland, MD 21550

UPDATED:
Key Details
Property Type Single Family Home
Sub Type Detached
Listing Status Active
Purchase Type For Sale
Square Footage 2,536 sqft
Price per Sqft $374
Subdivision Mountainside
MLS Listing ID MDGA2010536
Style Contemporary
Bedrooms 6
Full Baths 4
HOA Fees $1,200/ann
HOA Y/N Y
Abv Grd Liv Area 1,528
Year Built 2003
Annual Tax Amount $8,681
Tax Year 2024
Lot Size 2.000 Acres
Acres 2.0
Property Sub-Type Detached
Source BRIGHT
Property Description
Location
State MD
County Garrett
Zoning LR
Rooms
Other Rooms Living Room, Dining Room, Primary Bedroom, Bedroom 2, Kitchen, Family Room, Bedroom 1, Laundry, Loft, Bathroom 1, Primary Bathroom
Basement Fully Finished, Walkout Level
Main Level Bedrooms 2
Interior
Interior Features Dining Area, Entry Level Bedroom, Floor Plan - Open, Wood Floors, Carpet, Ceiling Fan(s), Combination Kitchen/Dining, Kitchen - Island, Recessed Lighting, Window Treatments
Hot Water Electric
Heating Heat Pump(s)
Cooling Central A/C
Fireplaces Number 2
Fireplaces Type Stone, Gas/Propane
Equipment Dryer, Washer, Freezer, Disposal, Microwave, Refrigerator, Stove
Furnishings Yes
Fireplace Y
Window Features Screens
Appliance Dryer, Washer, Freezer, Disposal, Microwave, Refrigerator, Stove
Heat Source Electric, Propane - Leased
Laundry Main Floor
Exterior
Exterior Feature Deck(s)
Parking Features Garage - Front Entry
Garage Spaces 2.0
Amenities Available Tennis Courts, Water/Lake Privileges
Water Access Y
Water Access Desc Fishing Allowed,Swimming Allowed,Canoe/Kayak
View Mountain, Water
Accessibility None
Porch Deck(s)
Attached Garage 2
Total Parking Spaces 2
Garage Y
Building
Lot Description Landscaping
Story 3
Foundation Block
Above Ground Finished SqFt 1528
Sewer Public Sewer
Water Public
Architectural Style Contemporary
Level or Stories 3
Additional Building Above Grade, Below Grade
New Construction N
Schools
Elementary Schools Call School Board
Middle Schools Southern
High Schools Southern Garrett High
School District Garrett County Public Schools
Others
HOA Fee Include Road Maintenance,Snow Removal
Senior Community No
Tax ID 1218064812
Ownership Fee Simple
SqFt Source 2536
Special Listing Condition Standard
Virtual Tour https://my.matterport.com/show/?m=7SVbfDp6ZBS&mls=1

GET MORE INFORMATION




