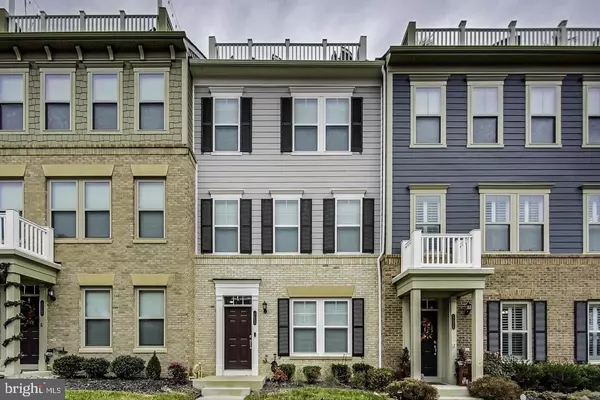17258 HERRING GULL LN Dumfries, VA 22026

Open House
Sat Oct 25, 1:00pm - 3:00pm
UPDATED:
Key Details
Property Type Townhouse
Sub Type Interior Row/Townhouse
Listing Status Active
Purchase Type For Sale
Square Footage 2,318 sqft
Price per Sqft $263
Subdivision Potomac Shores
MLS Listing ID VAPW2104532
Style Traditional
Bedrooms 4
Full Baths 2
Half Baths 1
HOA Fees $200/mo
HOA Y/N Y
Abv Grd Liv Area 2,318
Year Built 2018
Available Date 2025-09-24
Annual Tax Amount $5,572
Tax Year 2025
Lot Size 1,542 Sqft
Acres 0.04
Property Sub-Type Interior Row/Townhouse
Source BRIGHT
Property Description
Step inside this stunning townhome offering flexible living spaces designed to fit your lifestyle. With multiple bedroom or flex-room options, the open-concept layout is perfect for entertaining or relaxing.
At the heart of the home, you'll find a chef-inspired gourmet kitchen complete with a center island—ideal for gathering with family and friends. The laundry room on the bedroom level adds everyday convenience, while the upper-level retreat truly steals the show. Enjoy a spacious game room or den featuring a wet bar and a double-sided fireplace that opens to the rooftop balcony—the perfect spot for morning coffee or evening cocktails under the stars.
Located in the highly desirable amenity-rich community of Potomac Shores, you'll have access to a first-class golf course, walking trails, pools, clubhouse, and more. Plus, this location is a commuter's dream, with easy access to major routes and the VRE.
Don't miss your chance to call this Potomac Shores gem your new home! ** PRICE REDUCED!
Location
State VA
County Prince William
Zoning PMD
Rooms
Other Rooms Living Room, Dining Room, Primary Bedroom, Bedroom 2, Bedroom 3, Bedroom 4, Kitchen, Other, Recreation Room, Storage Room, Primary Bathroom, Full Bath, Half Bath
Main Level Bedrooms 1
Interior
Interior Features Breakfast Area, Carpet, Ceiling Fan(s), Dining Area, Family Room Off Kitchen, Kitchen - Gourmet, Kitchen - Island, Kitchen - Table Space, Upgraded Countertops, Walk-in Closet(s), Wet/Dry Bar, Wood Floors, Other
Hot Water Natural Gas
Heating Forced Air
Cooling Central A/C
Fireplaces Number 1
Fireplaces Type Double Sided, Fireplace - Glass Doors
Equipment Built-In Microwave, Cooktop, Disposal, Dishwasher, Icemaker, Oven - Wall, Refrigerator, Range Hood, Stainless Steel Appliances, Water Heater
Fireplace Y
Appliance Built-In Microwave, Cooktop, Disposal, Dishwasher, Icemaker, Oven - Wall, Refrigerator, Range Hood, Stainless Steel Appliances, Water Heater
Heat Source Natural Gas
Laundry Hookup
Exterior
Exterior Feature Balconies- Multiple, Balcony, Deck(s), Patio(s), Roof
Parking Features Garage - Rear Entry, Garage Door Opener, Inside Access
Garage Spaces 2.0
Amenities Available Common Grounds, Community Center, Fitness Center, Jog/Walk Path, Pool - Outdoor, Tot Lots/Playground, Golf Course Membership Available
Water Access N
Accessibility None
Porch Balconies- Multiple, Balcony, Deck(s), Patio(s), Roof
Attached Garage 2
Total Parking Spaces 2
Garage Y
Building
Story 4
Foundation Permanent
Above Ground Finished SqFt 2318
Sewer Public Sewer
Water Public
Architectural Style Traditional
Level or Stories 4
Additional Building Above Grade, Below Grade
New Construction N
Schools
High Schools Potomac
School District Prince William County Public Schools
Others
Pets Allowed Y
HOA Fee Include Common Area Maintenance,Management,Snow Removal,Trash
Senior Community No
Tax ID 8389-45-2218
Ownership Fee Simple
SqFt Source 2318
Special Listing Condition Standard
Pets Allowed No Pet Restrictions
Virtual Tour https://listings.hdbros.com/videos/019978b4-f6e5-70dc-9d2a-9c4553988f19

GET MORE INFORMATION




