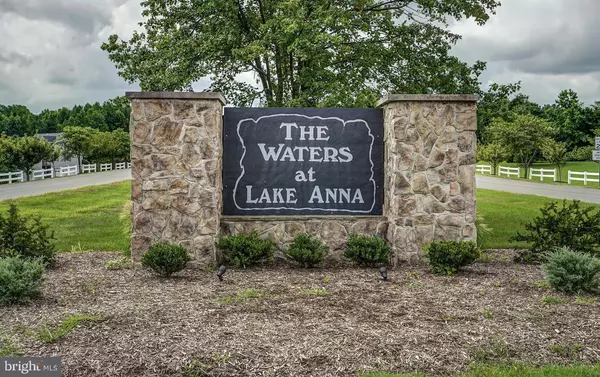201 FLEETER ST Mineral, VA 23117

UPDATED:
Key Details
Property Type Single Family Home
Sub Type Detached
Listing Status Active
Purchase Type For Sale
Square Footage 3,733 sqft
Price per Sqft $222
Subdivision The Waters At Lake Anna
MLS Listing ID VALA2008594
Style Contemporary,Traditional
Bedrooms 4
Full Baths 3
Half Baths 1
HOA Fees $600/ann
HOA Y/N Y
Abv Grd Liv Area 3,091
Year Built 2004
Annual Tax Amount $4,614
Tax Year 2024
Lot Size 3.049 Acres
Acres 3.05
Property Sub-Type Detached
Source BRIGHT
Property Description
Location
State VA
County Louisa
Zoning RD
Rooms
Other Rooms Dining Room, Primary Bedroom, Bedroom 2, Bedroom 3, Bedroom 4, Kitchen, Family Room, Foyer, Mud Room, Office, Recreation Room, Storage Room, Primary Bathroom, Full Bath, Half Bath
Basement Full, Walkout Level, Windows, Connecting Stairway, Daylight, Full, Heated, Improved, Interior Access, Outside Entrance, Partially Finished
Main Level Bedrooms 1
Interior
Interior Features Walk-in Closet(s), Breakfast Area, Kitchen - Island, Pantry, Recessed Lighting, Primary Bath(s), Bathroom - Jetted Tub, Wood Floors, Carpet, Formal/Separate Dining Room, Ceiling Fan(s), Dining Area, Entry Level Bedroom, Kitchen - Eat-In, Upgraded Countertops, Combination Kitchen/Living, Family Room Off Kitchen, Floor Plan - Open, Kitchen - Gourmet, Window Treatments
Hot Water Electric
Heating Heat Pump(s)
Cooling Central A/C, Heat Pump(s)
Flooring Carpet, Hardwood, Luxury Vinyl Tile
Fireplaces Number 1
Fireplaces Type Wood, Brick, Mantel(s)
Inclusions House comes fully furnished!
Equipment Dishwasher, Microwave, Refrigerator, Washer, Dryer, Built-In Microwave, Extra Refrigerator/Freezer, Stainless Steel Appliances
Furnishings Yes
Fireplace Y
Window Features Insulated
Appliance Dishwasher, Microwave, Refrigerator, Washer, Dryer, Built-In Microwave, Extra Refrigerator/Freezer, Stainless Steel Appliances
Heat Source Electric, Wood
Laundry Hookup, Has Laundry, Main Floor
Exterior
Exterior Feature Deck(s), Porch(es), Patio(s), Screened
Parking Features Garage - Side Entry, Inside Access, Garage Door Opener
Garage Spaces 7.0
Utilities Available Cable TV
Amenities Available Boat Ramp, Tennis Courts, Swimming Pool, Boat Dock/Slip, Club House, Beach, Common Grounds, Lake, Mooring Area, Picnic Area, Pier/Dock, Pool - Outdoor, Tot Lots/Playground, Water/Lake Privileges, Basketball Courts
Water Access Y
Water Access Desc Boat - Powered,Canoe/Kayak,Fishing Allowed,Personal Watercraft (PWC),Private Access,Public Beach,Sail,Seaplane Permitted,Swimming Allowed,Waterski/Wakeboard
View Trees/Woods
Roof Type Architectural Shingle
Accessibility None
Porch Deck(s), Porch(es), Patio(s), Screened
Road Frontage State
Attached Garage 2
Total Parking Spaces 7
Garage Y
Building
Lot Description Landscaping, Level, Partly Wooded, Private, Front Yard, Rear Yard, SideYard(s)
Story 3
Foundation Concrete Perimeter
Above Ground Finished SqFt 3091
Sewer On Site Septic
Water Well
Architectural Style Contemporary, Traditional
Level or Stories 3
Additional Building Above Grade, Below Grade
Structure Type Vaulted Ceilings,Cathedral Ceilings,High,2 Story Ceilings
New Construction N
Schools
Elementary Schools Thomas Jefferson
Middle Schools Louisa
High Schools Louisa
School District Louisa County Public Schools
Others
HOA Fee Include Pool(s),Pier/Dock Maintenance,Common Area Maintenance
Senior Community No
Tax ID 45E3 1 213
Ownership Fee Simple
SqFt Source 3733
Security Features Exterior Cameras
Special Listing Condition Standard

GET MORE INFORMATION




