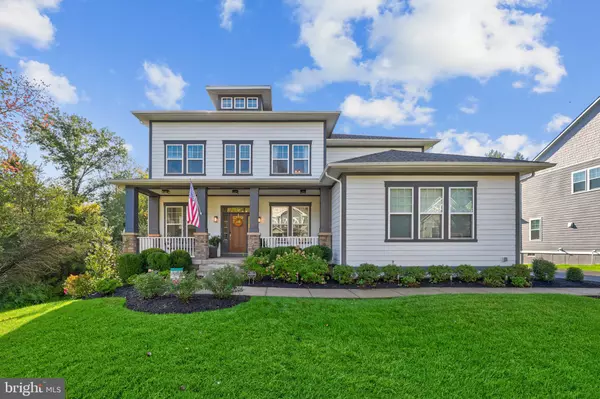24596 WATEROAK PL Aldie, VA 20105

Annie & Nikki The Busy Blondes
Real Broker, LLC (MD/DC/VA)
annie@thebusyblondes.com +1(202) 841-7601UPDATED:
Key Details
Property Type Single Family Home
Sub Type Detached
Listing Status Under Contract
Purchase Type For Sale
Square Footage 4,822 sqft
Price per Sqft $311
Subdivision Grove At Willowsford
MLS Listing ID VALO2107306
Style Colonial
Bedrooms 5
Full Baths 4
Half Baths 1
HOA Fees $825/qua
HOA Y/N Y
Abv Grd Liv Area 4,822
Year Built 2020
Annual Tax Amount $11,352
Tax Year 2025
Lot Size 10,890 Sqft
Acres 0.25
Property Sub-Type Detached
Source BRIGHT
Property Description
Location
State VA
County Loudoun
Zoning TR1UBF
Rooms
Basement Full, Fully Finished, Walkout Level
Interior
Interior Features Ceiling Fan(s)
Hot Water Natural Gas
Heating Heat Pump(s)
Cooling Central A/C
Flooring Carpet, Luxury Vinyl Plank
Fireplaces Number 1
Equipment Built-In Microwave, Dishwasher, Disposal, Dryer, Washer, Refrigerator, Stove, Oven - Wall
Fireplace Y
Appliance Built-In Microwave, Dishwasher, Disposal, Dryer, Washer, Refrigerator, Stove, Oven - Wall
Heat Source Electric
Exterior
Exterior Feature Deck(s), Patio(s)
Parking Features Garage Door Opener, Garage - Front Entry
Garage Spaces 6.0
Utilities Available Electric Available, Natural Gas Available
Water Access N
Accessibility None
Porch Deck(s), Patio(s)
Attached Garage 2
Total Parking Spaces 6
Garage Y
Building
Lot Description Adjoins - Open Space, Backs - Open Common Area, Corner
Story 3
Foundation Other
Above Ground Finished SqFt 4822
Sewer Public Sewer
Water Public
Architectural Style Colonial
Level or Stories 3
Additional Building Above Grade, Below Grade
New Construction N
Schools
Elementary Schools Hovatter
Middle Schools Willard
High Schools Lightridge
School District Loudoun County Public Schools
Others
Pets Allowed Y
Senior Community No
Tax ID 287282940000
Ownership Fee Simple
SqFt Source 4822
Special Listing Condition Standard
Pets Allowed No Pet Restrictions
Virtual Tour https://my.matterport.com/show/?m=6tmUKqtX11Q&mls=1

GET MORE INFORMATION




