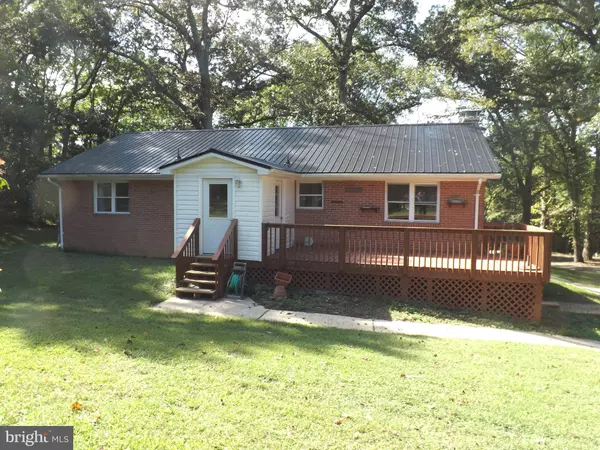19108 CROOM RD Brandywine, MD 20613

UPDATED:
Key Details
Property Type Single Family Home
Sub Type Detached
Listing Status Active
Purchase Type For Sale
Square Footage 3,000 sqft
Price per Sqft $189
Subdivision None Available
MLS Listing ID MDPG2167734
Style Ranch/Rambler
Bedrooms 3
Full Baths 3
HOA Y/N N
Abv Grd Liv Area 1,500
Year Built 1963
Annual Tax Amount $4,126
Tax Year 2024
Lot Size 1.720 Acres
Acres 1.72
Property Sub-Type Detached
Source BRIGHT
Property Description
Location
State MD
County Prince Georges
Zoning AG
Direction West
Rooms
Other Rooms Kitchen, Family Room, Recreation Room, Utility Room, Bonus Room
Basement Daylight, Partial, Connecting Stairway, Fully Finished, Improved, Outside Entrance, Side Entrance, Walkout Level
Main Level Bedrooms 3
Interior
Interior Features 2nd Kitchen, Bathroom - Tub Shower, Bathroom - Stall Shower, Floor Plan - Traditional, Wood Floors
Hot Water Electric
Heating Forced Air
Cooling Central A/C
Flooring Wood
Fireplaces Number 1
Fireplaces Type Equipment, Brick
Equipment Built-In Range, Dryer - Electric, Dryer - Front Loading, Extra Refrigerator/Freezer, Oven - Double, Water Heater, Washer
Fireplace Y
Window Features Bay/Bow,Vinyl Clad,Replacement
Appliance Built-In Range, Dryer - Electric, Dryer - Front Loading, Extra Refrigerator/Freezer, Oven - Double, Water Heater, Washer
Heat Source Electric, Oil
Laundry Lower Floor
Exterior
Exterior Feature Deck(s)
Parking Features Garage - Front Entry, Oversized
Garage Spaces 3.0
Carport Spaces 1
Utilities Available Cable TV, Other
Water Access N
View Garden/Lawn, Street
Roof Type Metal
Street Surface Black Top
Accessibility None
Porch Deck(s)
Road Frontage City/County
Total Parking Spaces 3
Garage Y
Building
Lot Description Backs to Trees, Cleared, Front Yard, Partly Wooded, Private, Road Frontage, Sloping
Story 2
Foundation Concrete Perimeter
Above Ground Finished SqFt 1500
Sewer On Site Septic
Water Well
Architectural Style Ranch/Rambler
Level or Stories 2
Additional Building Above Grade, Below Grade
Structure Type Dry Wall
New Construction N
Schools
School District Prince George'S County Public Schools
Others
Pets Allowed Y
Senior Community No
Tax ID 17080837369
Ownership Fee Simple
SqFt Source 3000
Acceptable Financing FHA, Conventional, Cash, VA
Horse Property N
Listing Terms FHA, Conventional, Cash, VA
Financing FHA,Conventional,Cash,VA
Special Listing Condition Standard
Pets Allowed No Pet Restrictions

GET MORE INFORMATION




