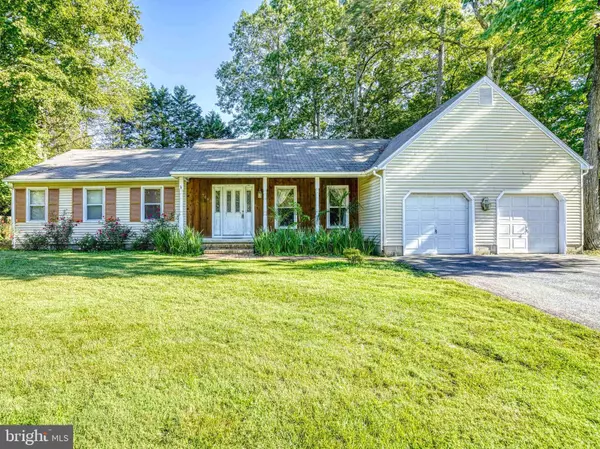Bought with Festus A Adeduro • Fairfax Realty Premier
7065 DOGWOOD TER Easton, MD 21601

UPDATED:
Key Details
Sold Price $400,000
Property Type Single Family Home
Sub Type Detached
Listing Status Sold
Purchase Type For Sale
Square Footage 2,302 sqft
Price per Sqft $173
Subdivision South Beechwood
MLS Listing ID MDTA2011918
Sold Date 10/31/25
Style Ranch/Rambler
Bedrooms 4
Full Baths 2
Half Baths 1
HOA Y/N N
Abv Grd Liv Area 2,302
Year Built 1977
Available Date 2025-10-03
Annual Tax Amount $3,522
Tax Year 2024
Lot Size 0.270 Acres
Acres 0.27
Property Sub-Type Detached
Source BRIGHT
Property Description
Welcome to 7065 Dogwood Terrace, a 4-bedroom, 2.5-bath rancher offering the ease of true one-level living on Maryland's Eastern Shore. With 2,300 sq ft of living space, an attached 2-car garage, oversized driveway, and inviting front porch, this home has it all.
Inside, you'll find a true primary suite with a beautifully renovated bathroom and French doors that open directly to the back deck—an ideal spot to start or end your day. The living room, located just off the kitchen and breakfast area, also provides access to the deck, creating a seamless flow for entertaining. The kitchen is in very good condition but slightly dated—making it a perfect opportunity for the right buyer to add value with updates, or enjoy it just as it is. A convenient laundry room with a half bath sits right off the garage, making it practical for both everyday living and guests.
Venture outside to enjoy the private backyard, spacious deck, and front porch, perfect for relaxing evenings, cookouts, or gatherings with family and friends.
Living in Easton means enjoying small-town charm with modern conveniences. You'll love being close to local shops, restaurants, and the Amish Market every weekend, while still having easy access to larger shopping centers, healthcare, and commuter routes.
Location
State MD
County Talbot
Zoning RES
Rooms
Other Rooms Living Room, Dining Room, Primary Bedroom, Bedroom 2, Bedroom 3, Bedroom 4, Kitchen, Family Room, Foyer, Laundry, Other, Utility Room
Main Level Bedrooms 4
Interior
Interior Features Attic, Family Room Off Kitchen, Dining Area, Breakfast Area, Primary Bath(s), Built-Ins, Window Treatments, Floor Plan - Traditional
Hot Water Electric
Heating Heat Pump(s)
Cooling Central A/C, Heat Pump(s)
Equipment Dishwasher, Disposal, Dryer, Exhaust Fan, Oven/Range - Gas, Refrigerator, Washer
Fireplace N
Appliance Dishwasher, Disposal, Dryer, Exhaust Fan, Oven/Range - Gas, Refrigerator, Washer
Heat Source Electric
Laundry Main Floor
Exterior
Exterior Feature Deck(s), Porch(es)
Parking Features Garage - Front Entry, Inside Access
Garage Spaces 6.0
Water Access N
Roof Type Asphalt
Accessibility None
Porch Deck(s), Porch(es)
Attached Garage 2
Total Parking Spaces 6
Garage Y
Building
Story 1
Foundation Block
Above Ground Finished SqFt 2302
Sewer Public Sewer
Water Public
Architectural Style Ranch/Rambler
Level or Stories 1
Additional Building Above Grade, Below Grade
New Construction N
Schools
School District Talbot County Public Schools
Others
Senior Community No
Tax ID 2101052993
Ownership Fee Simple
SqFt Source 2302
Special Listing Condition Standard

GET MORE INFORMATION




