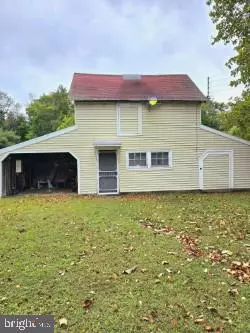2306 W MAIN ST Millville, NJ 08332

UPDATED:
Key Details
Property Type Single Family Home
Sub Type Detached
Listing Status Active
Purchase Type For Sale
Square Footage 1,462 sqft
Price per Sqft $183
Subdivision "None Available"
MLS Listing ID NJCB2026430
Style Ranch/Rambler
Bedrooms 2
Full Baths 1
Half Baths 1
HOA Y/N N
Abv Grd Liv Area 1,462
Year Built 1925
Annual Tax Amount $4,859
Tax Year 2024
Lot Size 1.670 Acres
Acres 1.67
Lot Dimensions 0.00 x 0.00
Property Sub-Type Detached
Source BRIGHT
Property Description
Welcome to this cozy 2-bedroom, 1-bath ranch-style home, perfectly blending peaceful country living with convenient access to town. Located just minutes from the shops and restaurants along High Street and the Cumberland Mall area, this property offers both comfort and practicality.
Handicap-accessible entrance to find a layout designed for ease of living. The home features a warm and inviting floor plan, with an open living space, spacious kitchen, and plenty of natural light. Both bedrooms are comfortably sized, and 1-1/2 bathrooms.
Outside, the property truly shines. A large barn with a dedicated workshop area provides endless possibilities—whether you're a hobbyist, craftsman, or in need of extra storage. The surrounding country setting offers privacy, open space, and fresh air while still keeping you close to everyday amenities.
Highlights:
2 Bedrooms, 1-1/2 Bathroom
Handicap accessible
Large barn with workshop
Peaceful country setting
Minutes from downtown High Street shops & Cumberland Mall
This property is ideal for anyone seeking a balance between rural charm and town convenience. Don't miss this unique opportunity to own a versatile, roomy home.
Location
State NJ
County Cumberland
Area Millville City (20610)
Zoning RESIDENTIAL
Rooms
Basement Outside Entrance, Interior Access, Unfinished
Main Level Bedrooms 2
Interior
Interior Features Bathroom - Walk-In Shower, Carpet, Ceiling Fan(s), Chair Railings, Combination Kitchen/Dining, Entry Level Bedroom, Floor Plan - Traditional, Kitchen - Country, Kitchen - Eat-In, Pantry, Wood Floors
Hot Water Natural Gas
Heating Forced Air, Wood Burn Stove
Cooling Ceiling Fan(s), Central A/C
Flooring Fully Carpeted, Hardwood, Luxury Vinyl Plank, Solid Hardwood, Vinyl
Fireplaces Number 1
Fireplaces Type Wood
Inclusions washer, dryer, stove, dishwasher
Equipment Dishwasher, Dryer, Exhaust Fan, Oven/Range - Gas, Washer
Fireplace Y
Appliance Dishwasher, Dryer, Exhaust Fan, Oven/Range - Gas, Washer
Heat Source Natural Gas
Laundry Main Floor
Exterior
Exterior Feature Porch(es)
Garage Spaces 11.0
Carport Spaces 1
Utilities Available Cable TV, Above Ground
Water Access N
View Garden/Lawn, Trees/Woods, Street
Roof Type Architectural Shingle
Street Surface Paved
Accessibility No Stairs, Mobility Improvements, Ramp - Main Level, Wheelchair Mod
Porch Porch(es)
Total Parking Spaces 11
Garage N
Building
Lot Description Backs to Trees, Cleared, Front Yard, Level, Private, Rear Yard, Rural, SideYard(s)
Story 1
Foundation Block
Sewer Private Sewer
Water Public
Architectural Style Ranch/Rambler
Level or Stories 1
Additional Building Above Grade, Below Grade
Structure Type Plaster Walls,Paneled Walls,9'+ Ceilings
New Construction N
Schools
School District Millville Board Of Education
Others
Senior Community No
Tax ID 10-00021-00063
Ownership Fee Simple
SqFt Source 1462
Acceptable Financing Cash, Conventional, FHA 203(k)
Listing Terms Cash, Conventional, FHA 203(k)
Financing Cash,Conventional,FHA 203(k)
Special Listing Condition Standard

GET MORE INFORMATION




