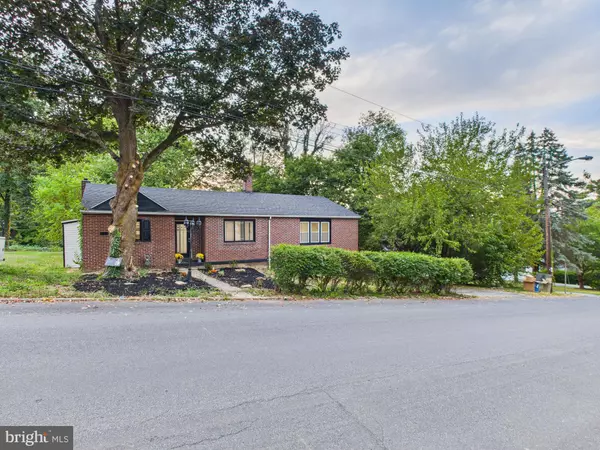1230 S ALBEMARLE ST York, PA 17403

Open House
Sat Oct 11, 12:30pm - 2:30pm
UPDATED:
Key Details
Property Type Single Family Home
Sub Type Detached
Listing Status Active
Purchase Type For Sale
Square Footage 2,161 sqft
Price per Sqft $150
Subdivision Valley View
MLS Listing ID PAYK2090126
Style Ranch/Rambler
Bedrooms 3
Full Baths 2
HOA Y/N N
Abv Grd Liv Area 1,367
Year Built 1953
Available Date 2025-09-18
Annual Tax Amount $4,285
Tax Year 2025
Lot Size 9,718 Sqft
Acres 0.22
Property Sub-Type Detached
Source BRIGHT
Property Description
Recent updates include a new roof, newer windows, and a new furnace. The large backyard is great for outdoor activities, and the attached 2-car garage adds convenience. A home that blends modern updates with space to relax and enjoy. WELCOMING ALL OFFERS!!!!
Location
State PA
County York
Area Spring Garden Twp (15248)
Zoning RESIDENTIAL
Rooms
Other Rooms Living Room, Dining Room, Bedroom 2, Bedroom 3, Kitchen, Family Room, Foyer, Bedroom 1, Sun/Florida Room, Office, Bathroom 1, Bathroom 2, Bonus Room
Main Level Bedrooms 3
Interior
Interior Features Carpet, Ceiling Fan(s), Combination Dining/Living, Dining Area, Kitchen - Efficiency, Pantry, Recessed Lighting, Sound System, Store/Office, Upgraded Countertops
Hot Water Natural Gas
Heating Forced Air
Cooling Central A/C
Flooring Hardwood, Luxury Vinyl Plank, Tile/Brick
Fireplaces Number 1
Fireplaces Type Gas/Propane, Brick
Inclusions All Appliances
Equipment Oven/Range - Gas, Range Hood, Refrigerator, Stainless Steel Appliances
Furnishings No
Fireplace Y
Appliance Oven/Range - Gas, Range Hood, Refrigerator, Stainless Steel Appliances
Heat Source Natural Gas
Laundry Hookup, Has Laundry, Lower Floor
Exterior
Exterior Feature Deck(s)
Parking Features Additional Storage Area, Garage - Side Entry, Garage Door Opener, Inside Access
Garage Spaces 4.0
Utilities Available Natural Gas Available
Water Access N
Roof Type Shingle,Pitched
Accessibility 2+ Access Exits
Porch Deck(s)
Attached Garage 2
Total Parking Spaces 4
Garage Y
Building
Story 2
Foundation Block
Above Ground Finished SqFt 1367
Sewer Public Sewer
Water Public
Architectural Style Ranch/Rambler
Level or Stories 2
Additional Building Above Grade, Below Grade
New Construction N
Schools
School District York Suburban
Others
Senior Community No
Tax ID 48-000-18-0013-00-00000
Ownership Fee Simple
SqFt Source 2161
Acceptable Financing FHA, Conventional, Cash, PHFA, VA
Listing Terms FHA, Conventional, Cash, PHFA, VA
Financing FHA,Conventional,Cash,PHFA,VA
Special Listing Condition Standard
Virtual Tour https://tour.giraffe360.com/5100d6132a69475f9bd6db2c24f0f619/

GET MORE INFORMATION




