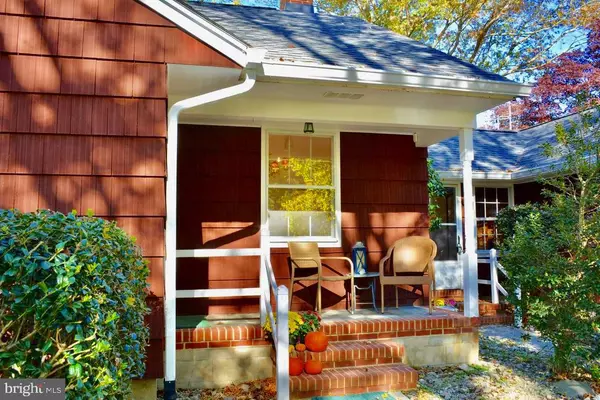29390 HAWKES HILL RD Easton, MD 21601

UPDATED:
Key Details
Property Type Single Family Home
Sub Type Detached
Listing Status Active
Purchase Type For Sale
Square Footage 2,132 sqft
Price per Sqft $196
Subdivision Clifton
MLS Listing ID MDTA2011712
Style Ranch/Rambler
Bedrooms 3
Full Baths 2
HOA Y/N N
Abv Grd Liv Area 2,132
Year Built 1954
Available Date 2025-10-31
Annual Tax Amount $3,763
Tax Year 2024
Lot Size 0.603 Acres
Acres 0.6
Property Sub-Type Detached
Source BRIGHT
Property Description
Lovely 3 bedroom, 2 full-bath rancher perfectly situated near all that the wonderful Town of Easton has to offer. Nestled on over a half-acre lot, this home features a spacious fenced-in backyard surrounded by beautiful mature trees.
Recent updates include a new roof and gutters, gorgeous refinished hardwood floors throughout, fresh interior paint, updated bathroom, new appliances and carpet, and a large family room with built-in bookshelves, exposed beams, and new skylights that fill the space with natural light.
Come see this Easton gem, move-in ready and waiting for you!
More photos coming soon!
Location
State MD
County Talbot
Zoning R
Rooms
Main Level Bedrooms 3
Interior
Interior Features Attic, Bathroom - Tub Shower, Bathroom - Walk-In Shower, Breakfast Area, Built-Ins, Carpet, Ceiling Fan(s), Combination Dining/Living, Dining Area, Exposed Beams, Kitchen - Island, Skylight(s), Stove - Wood, Walk-in Closet(s), Wood Floors
Hot Water Natural Gas, Instant Hot Water
Heating Central
Cooling Central A/C
Flooring Hardwood, Laminated, Carpet, Ceramic Tile
Fireplaces Number 1
Equipment Disposal, Dishwasher, Dryer, Dryer - Front Loading, Exhaust Fan, Icemaker, Instant Hot Water, Refrigerator, Stainless Steel Appliances, Stove, Washer - Front Loading
Fireplace Y
Appliance Disposal, Dishwasher, Dryer, Dryer - Front Loading, Exhaust Fan, Icemaker, Instant Hot Water, Refrigerator, Stainless Steel Appliances, Stove, Washer - Front Loading
Heat Source Natural Gas
Laundry Main Floor
Exterior
Exterior Feature Deck(s), Porch(es)
Garage Spaces 6.0
Fence Aluminum
Utilities Available Natural Gas Available, Electric Available
Water Access N
View Garden/Lawn, Trees/Woods
Roof Type Architectural Shingle
Accessibility None
Porch Deck(s), Porch(es)
Total Parking Spaces 6
Garage N
Building
Story 1
Foundation Crawl Space
Above Ground Finished SqFt 2132
Sewer Public Sewer
Water Public
Architectural Style Ranch/Rambler
Level or Stories 1
Additional Building Above Grade, Below Grade
New Construction N
Schools
School District Talbot County Public Schools
Others
Senior Community No
Tax ID 2101035401
Ownership Fee Simple
SqFt Source 2132
Acceptable Financing Cash, Conventional, FHA, USDA, VA
Listing Terms Cash, Conventional, FHA, USDA, VA
Financing Cash,Conventional,FHA,USDA,VA
Special Listing Condition Standard

GET MORE INFORMATION




