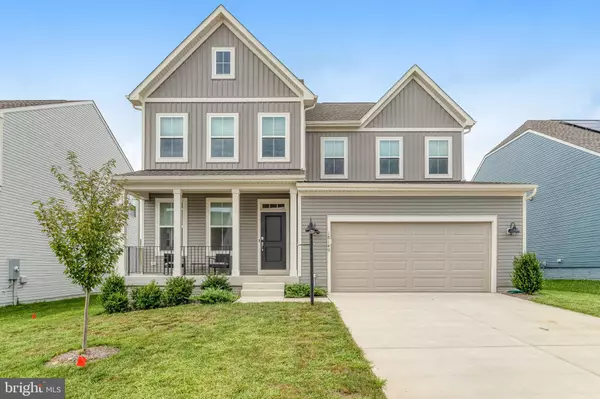18149 TELFORD DR Jeffersonton, VA 22724

UPDATED:
Key Details
Property Type Single Family Home
Sub Type Detached
Listing Status Active
Purchase Type For Sale
Square Footage 3,754 sqft
Price per Sqft $169
Subdivision Clevenger Corner Village
MLS Listing ID VACU2011290
Style Colonial
Bedrooms 5
Full Baths 3
Half Baths 1
HOA Fees $75/mo
HOA Y/N Y
Abv Grd Liv Area 2,858
Year Built 2023
Available Date 2025-08-27
Annual Tax Amount $2,797
Tax Year 2024
Lot Size 8,542 Sqft
Acres 0.2
Lot Dimensions 0.00 x 0.00
Property Sub-Type Detached
Source BRIGHT
Property Description
Location
State VA
County Culpeper
Zoning PUD
Rooms
Basement Fully Finished, Walkout Stairs
Interior
Interior Features Recessed Lighting, Window Treatments
Hot Water Electric
Heating Forced Air
Cooling Central A/C
Flooring Luxury Vinyl Plank, Carpet
Equipment Built-In Microwave, Dryer, Washer, Cooktop, Disposal, Refrigerator, Oven - Wall
Fireplace N
Appliance Built-In Microwave, Dryer, Washer, Cooktop, Disposal, Refrigerator, Oven - Wall
Heat Source Natural Gas
Exterior
Exterior Feature Porch(es)
Parking Features Garage Door Opener, Garage - Front Entry
Garage Spaces 2.0
Fence Partially
Water Access N
Accessibility None
Porch Porch(es)
Attached Garage 2
Total Parking Spaces 2
Garage Y
Building
Lot Description Backs to Trees
Story 3
Foundation Concrete Perimeter
Above Ground Finished SqFt 2858
Sewer Public Sewer
Water Public
Architectural Style Colonial
Level or Stories 3
Additional Building Above Grade, Below Grade
New Construction N
Schools
Elementary Schools Emerald Hill
Middle Schools Culpeper
High Schools Culpeper
School District Culpeper County Public Schools
Others
Senior Community No
Tax ID 3E 1 119
Ownership Fee Simple
SqFt Source 3754
Special Listing Condition Standard
Virtual Tour https://www.canva.com/design/DAGxRXI6o54/joHApEVVGk3YNHMvtT2k8Q/watch

GET MORE INFORMATION




