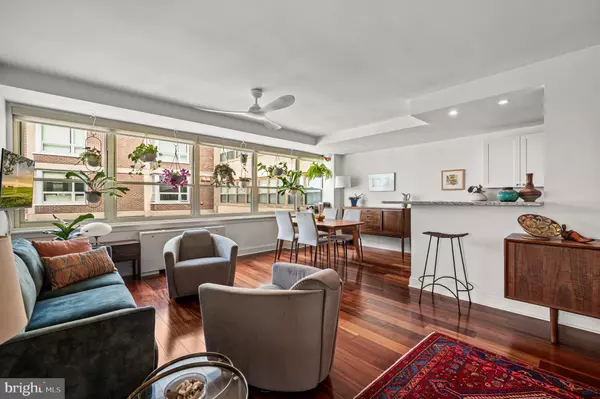1806-18 RITTENHOUSE SQ #1906-07 Philadelphia, PA 19103
Open House
Tue Aug 26, 6:00pm - 7:00pm
UPDATED:
Key Details
Property Type Condo
Sub Type Condo/Co-op
Listing Status Active
Purchase Type For Sale
Square Footage 1,083 sqft
Price per Sqft $549
Subdivision Rittenhouse Square
MLS Listing ID PAPH2528664
Style Contemporary
Bedrooms 2
Full Baths 2
Condo Fees $1,290/mo
HOA Y/N N
Abv Grd Liv Area 1,083
Year Built 1952
Annual Tax Amount $7,278
Tax Year 2025
Lot Dimensions 0.00 x 0.00
Property Sub-Type Condo/Co-op
Source BRIGHT
Property Description
Location
State PA
County Philadelphia
Area 19103 (19103)
Zoning RM4
Rooms
Other Rooms Living Room, Primary Bedroom, Kitchen, Bedroom 1
Basement Full
Main Level Bedrooms 2
Interior
Interior Features Primary Bath(s), Elevator
Hot Water Other
Heating Other, Forced Air
Cooling Central A/C
Flooring Fully Carpeted
Equipment Built-In Range, Oven - Self Cleaning, Dishwasher, Refrigerator
Fireplace N
Window Features Replacement
Appliance Built-In Range, Oven - Self Cleaning, Dishwasher, Refrigerator
Heat Source Other
Laundry Main Floor, Shared
Exterior
Exterior Feature Roof
Amenities Available Community Center, Concierge, Elevator, Exercise Room, Fitness Center, Library
Water Access N
Accessibility None
Porch Roof
Garage N
Building
Lot Description Corner
Story 1
Unit Features Hi-Rise 9+ Floors
Foundation Concrete Perimeter
Sewer Public Sewer
Water Public
Architectural Style Contemporary
Level or Stories 1
Additional Building Above Grade, Below Grade
New Construction N
Schools
School District The School District Of Philadelphia
Others
Pets Allowed N
HOA Fee Include Common Area Maintenance,Ext Bldg Maint,Snow Removal,Trash,Electricity,Heat,Water,Sewer,Cook Fee,Insurance,Management
Senior Community No
Tax ID 888083150
Ownership Condominium
Special Listing Condition Standard




