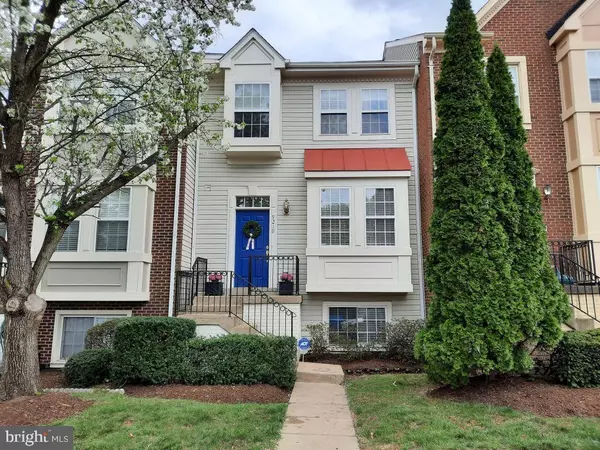9219 MCCARTY RD Lorton, VA 22079
UPDATED:
Key Details
Property Type Townhouse
Sub Type Interior Row/Townhouse
Listing Status Active
Purchase Type For Sale
Square Footage 1,442 sqft
Price per Sqft $420
Subdivision Gunston Corner
MLS Listing ID VAFX2262338
Style Colonial
Bedrooms 4
Full Baths 3
Half Baths 1
HOA Fees $10/mo
HOA Y/N Y
Abv Grd Liv Area 1,442
Year Built 1998
Annual Tax Amount $6,284
Tax Year 2025
Lot Size 1,307 Sqft
Acres 0.03
Property Sub-Type Interior Row/Townhouse
Source BRIGHT
Property Description
home in an unbeatable location. This home is a showstopper in a lovely enclave of homes. Pool access and two designated parking spaces, guest parking and ample street parking as well. Lorton is brimming with opportunities for outdoor recreation with large expansive parks, scenic golf course, miles of trails and equestrian center. The Occoquan River flows to the south of Lorton, providing ample options for water-based recreation as well.
Location
State VA
County Fairfax
Zoning 220
Direction North
Rooms
Other Rooms Bedroom 2, Bedroom 3, Bedroom 1, Bathroom 1, Bathroom 2, Half Bath
Basement Daylight, Full, Fully Finished, Improved, Heated, Outside Entrance, Rear Entrance, Space For Rooms, Walkout Level, Windows
Interior
Interior Features Attic, Breakfast Area, Butlers Pantry, Combination Dining/Living, Combination Kitchen/Dining, Combination Kitchen/Living, Family Room Off Kitchen, Floor Plan - Open, Kitchen - Eat-In, Kitchen - Island, Primary Bath(s), Recessed Lighting, Window Treatments, Wood Floors
Hot Water 60+ Gallon Tank
Heating Central, Energy Star Heating System, Forced Air
Cooling Central A/C, Programmable Thermostat
Flooring Ceramic Tile, Hardwood, Luxury Vinyl Plank
Inclusions All appliances and fixtures
Equipment Dishwasher, Disposal, Dryer - Electric, ENERGY STAR Dishwasher, Microwave, Oven - Single, Oven/Range - Gas, Oven/Range - Electric, Range Hood, Refrigerator, Stove, Washer, Water Heater
Fireplace N
Window Features Casement,Energy Efficient,Screens,Vinyl Clad
Appliance Dishwasher, Disposal, Dryer - Electric, ENERGY STAR Dishwasher, Microwave, Oven - Single, Oven/Range - Gas, Oven/Range - Electric, Range Hood, Refrigerator, Stove, Washer, Water Heater
Heat Source Natural Gas
Laundry Lower Floor
Exterior
Exterior Feature Brick, Patio(s)
Parking On Site 2
Fence Board, Wood
Utilities Available Multiple Phone Lines
Amenities Available Common Grounds, Pool - Outdoor
View Y/N N
Water Access N
View Garden/Lawn, Street, Trees/Woods
Roof Type Architectural Shingle
Street Surface Black Top
Accessibility None
Porch Brick, Patio(s)
Road Frontage Private
Garage N
Private Pool N
Building
Lot Description Level, Rear Yard
Story 3
Foundation Concrete Perimeter
Sewer Public Sewer
Water Public
Architectural Style Colonial
Level or Stories 3
Additional Building Above Grade, Below Grade
Structure Type Cathedral Ceilings,Dry Wall,Masonry
New Construction N
Schools
Elementary Schools Laurel Hill
Middle Schools South County
High Schools South County
School District Fairfax County Public Schools
Others
Pets Allowed N
HOA Fee Include All Ground Fee,Common Area Maintenance,Lawn Care Front,Parking Fee,Pool(s),Reserve Funds,Snow Removal,Trash
Senior Community No
Tax ID 1074 17 0079
Ownership Fee Simple
SqFt Source Estimated
Security Features Smoke Detector
Acceptable Financing Cash, Conventional, Private
Horse Property N
Listing Terms Cash, Conventional, Private
Financing Cash,Conventional,Private
Special Listing Condition Standard




