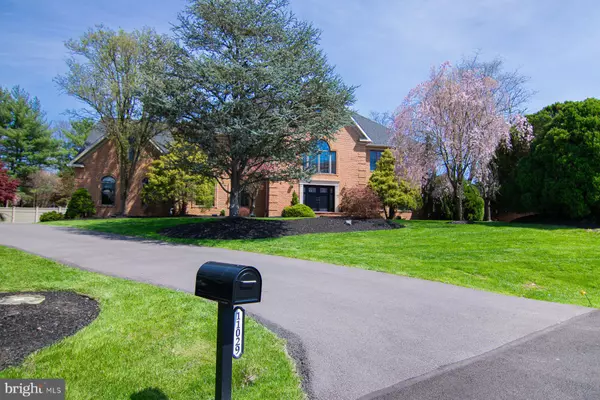11029 PLUMWOOD CIR Hagerstown, MD 21742
UPDATED:
Key Details
Property Type Single Family Home
Sub Type Detached
Listing Status Active
Purchase Type For Sale
Square Footage 9,814 sqft
Price per Sqft $336
Subdivision Brightwood Acres
MLS Listing ID MDWA2030838
Style Colonial
Bedrooms 6
Full Baths 7
Half Baths 1
HOA Y/N N
Abv Grd Liv Area 7,814
Year Built 1992
Annual Tax Amount $7,736
Tax Year 2024
Lot Size 1.210 Acres
Acres 1.21
Property Sub-Type Detached
Source BRIGHT
Property Description
The heart of the home is the expansive kitchen, featuring a Sub Zero refrigerator and ice maker, Wolf range, and Cove dishwasher. Enjoy meals in the eat-in area or host elegant dinners in the separate dining room. The family room boasts a striking floor-to-ceiling custom fireplace, perfect for cozy gatherings. The impressive foyer, with its double circular staircases, sets the tone for this grand home.
The home's interior is adorned with new hardwood and travertine flooring throughout the first and second floors, while the basement features new travertine flooring and the third floor is comfortably carpeted. The electrical system has been upgraded, and the new HVAC systems, all under five years old, provide reliable comfort. The newly paved driveway and new front door add to the home's curb appeal.
Step outside to a private backyard oasis with a heated in-ground pool and a renovated deck. The mature landscaping offers a serene and private setting for outdoor enjoyment.
Indoors, the luxury continues with new granite countertops and sinks, solid hardware, and new recessed lighting throughout. The master bathroom features a large soaking tub with heated air jets, new custom showers with shower glass, and updated walk-in closet shelving in both master closets. Every bathroom in the home has been renovated with high-end fixtures, ensuring a spa-like experience.
The fully finished third floor and basement offer additional living space, including a custom wine cellar, new acoustical tile ceiling in the basement, and new laundry room appliances. The office/library is enriched with built-in bookshelves, and new Restoration Hardware chandeliers add elegance throughout the home.
This exceptional property is equipped with two new 85-gallon Marathon water heaters with a lifetime warranty, ensuring ample hot water supply. The open floor plan, high ceilings, and luxurious finishes make this home a rare find.
Qualified buyers only, please. This exquisite home is ready to welcome its new owners to a life of luxury and comfort.
Location
State MD
County Washington
Zoning RT
Rooms
Basement Fully Finished
Interior
Interior Features Floor Plan - Open, Kitchen - Gourmet, Breakfast Area, Kitchen - Eat-In, Kitchen - Island, Pantry, Formal/Separate Dining Room, Wine Storage
Hot Water Electric
Heating Heat Pump(s), Zoned
Cooling Central A/C
Flooring Solid Hardwood, Ceramic Tile, Carpet
Fireplaces Number 1
Fireplaces Type Gas/Propane
Inclusions See Items to Convey
Equipment Dishwasher, Microwave, Oven/Range - Electric, Refrigerator, Washer, Dryer
Fireplace Y
Window Features Insulated
Appliance Dishwasher, Microwave, Oven/Range - Electric, Refrigerator, Washer, Dryer
Heat Source Natural Gas, Electric
Laundry Upper Floor
Exterior
Exterior Feature Deck(s), Patio(s)
Parking Features Garage - Side Entry, Additional Storage Area, Oversized
Garage Spaces 11.0
Pool Heated, In Ground
Utilities Available Under Ground
Water Access N
Roof Type Architectural Shingle
Accessibility Other
Porch Deck(s), Patio(s)
Attached Garage 3
Total Parking Spaces 11
Garage Y
Building
Lot Description Premium, Private, No Thru Street, Cul-de-sac, Landscaping
Story 3
Foundation Permanent
Sewer Public Sewer
Water Public
Architectural Style Colonial
Level or Stories 3
Additional Building Above Grade, Below Grade
Structure Type 2 Story Ceilings,9'+ Ceilings,Cathedral Ceilings,High,Dry Wall
New Construction N
Schools
School District Washington County Public Schools
Others
Pets Allowed Y
Senior Community No
Tax ID 2218030659
Ownership Fee Simple
SqFt Source Estimated
Security Features Smoke Detector
Acceptable Financing Cash, Conventional
Horse Property N
Listing Terms Cash, Conventional
Financing Cash,Conventional
Special Listing Condition Standard
Pets Allowed No Pet Restrictions




