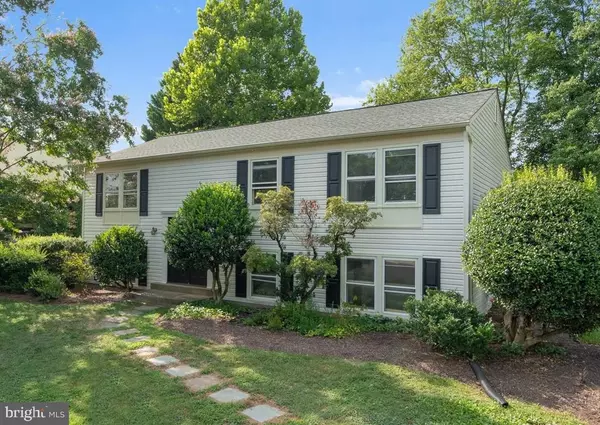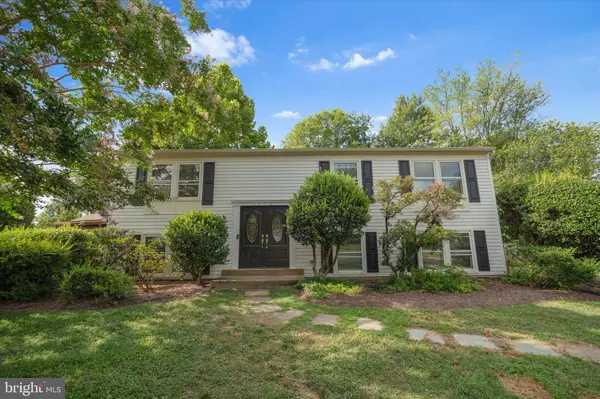12721 CARLSBAD CT Herndon, VA 20171
UPDATED:
Key Details
Property Type Single Family Home
Sub Type Detached
Listing Status Coming Soon
Purchase Type For Sale
Square Footage 1,596 sqft
Price per Sqft $422
Subdivision Fox Mill Estates
MLS Listing ID VAFX2260776
Style Split Foyer
Bedrooms 4
Full Baths 2
HOA Fees $18/ann
HOA Y/N Y
Abv Grd Liv Area 1,092
Year Built 1976
Available Date 2025-08-17
Annual Tax Amount $7,462
Tax Year 2025
Lot Size 10,559 Sqft
Acres 0.24
Property Sub-Type Detached
Source BRIGHT
Property Description
Step inside to find fresh, modern updates throughout:
2025 Renovations: All-new paint, luxury vinyl plank flooring on both levels, brand-new kitchen cabinets & counters, new stove and microwave, and two completely re-designed bathrooms with fresh tile, new vanities, mirrors, and updated lighting. Brand new deck, siding, and exterior doors
HVAC 2023, Water Heater 2022, Roof 2020
Bonus Space: A versatile room on the lower level next to the fourth bedroom — perfect for a home office, gym, or playroom.
Enjoy outdoor living on the deck overlooking your private yard, or take a short stroll to Fox Mill Elementary School just blocks away. Fox Mill Estates offers an unbeatable location with easy access to Reston Parkway and Fairfax County Parkway for a smooth commute.
This home is truly move-in ready — all that's missing is you.
Location
State VA
County Fairfax
Zoning 121
Rooms
Other Rooms Living Room, Dining Room, Kitchen, Recreation Room, Storage Room, Bathroom 2, Bonus Room
Basement Poured Concrete
Main Level Bedrooms 3
Interior
Hot Water Electric
Heating Forced Air
Cooling Central A/C
Flooring Luxury Vinyl Plank
Equipment Built-In Microwave, Dryer - Front Loading, Refrigerator, Stainless Steel Appliances
Fireplace N
Appliance Built-In Microwave, Dryer - Front Loading, Refrigerator, Stainless Steel Appliances
Heat Source Electric
Exterior
Garage Spaces 2.0
Water Access N
Accessibility None
Total Parking Spaces 2
Garage N
Building
Story 2
Foundation Concrete Perimeter
Sewer Public Sewer
Water Public
Architectural Style Split Foyer
Level or Stories 2
Additional Building Above Grade, Below Grade
New Construction N
Schools
Elementary Schools Fox Mill
School District Fairfax County Public Schools
Others
Senior Community No
Tax ID 0254 02 0456
Ownership Fee Simple
SqFt Source Assessor
Acceptable Financing VA, Cash, Conventional
Listing Terms VA, Cash, Conventional
Financing VA,Cash,Conventional
Special Listing Condition Standard




