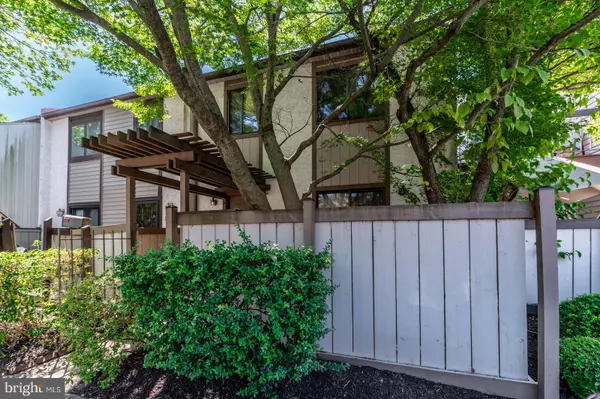1503 LINDEN WAY King Of Prussia, PA 19406
UPDATED:
Key Details
Property Type Townhouse
Sub Type Interior Row/Townhouse
Listing Status Pending
Purchase Type For Sale
Square Footage 1,580 sqft
Price per Sqft $199
Subdivision Prussian Woods
MLS Listing ID PAMC2150586
Style Contemporary
Bedrooms 3
Full Baths 2
Half Baths 1
HOA Fees $230/mo
HOA Y/N Y
Abv Grd Liv Area 1,580
Year Built 1979
Annual Tax Amount $4,072
Tax Year 2024
Lot Size 2,035 Sqft
Acres 0.05
Lot Dimensions 20.00 x 0.00
Property Sub-Type Interior Row/Townhouse
Source BRIGHT
Property Description
Location
State PA
County Montgomery
Area Upper Merion Twp (10658)
Zoning RESIDENTIAL
Rooms
Other Rooms Basement
Basement Unfinished
Interior
Interior Features Bathroom - Stall Shower, Bathroom - Tub Shower, Carpet, Dining Area, Kitchen - Eat-In, Pantry, Primary Bath(s)
Hot Water Electric
Heating Forced Air
Cooling Central A/C
Flooring Carpet, Vinyl
Fireplaces Number 1
Fireplaces Type Wood
Inclusions WASHER, DRYER, REFRIGERATOR (as-is condition with no monetary value)
Fireplace Y
Heat Source Electric
Laundry Upper Floor
Exterior
Garage Spaces 2.0
Parking On Site 2
Water Access N
Accessibility None
Total Parking Spaces 2
Garage N
Building
Lot Description Rear Yard
Story 4
Foundation Block
Sewer Public Sewer
Water Public
Architectural Style Contemporary
Level or Stories 4
Additional Building Above Grade, Below Grade
Structure Type Dry Wall
New Construction N
Schools
High Schools Upper Merion
School District Upper Merion Area
Others
HOA Fee Include Common Area Maintenance,Lawn Maintenance,Snow Removal,Trash
Senior Community No
Tax ID 58-00-12708-014
Ownership Fee Simple
SqFt Source Assessor
Acceptable Financing Cash, Conventional
Listing Terms Cash, Conventional
Financing Cash,Conventional
Special Listing Condition Standard




