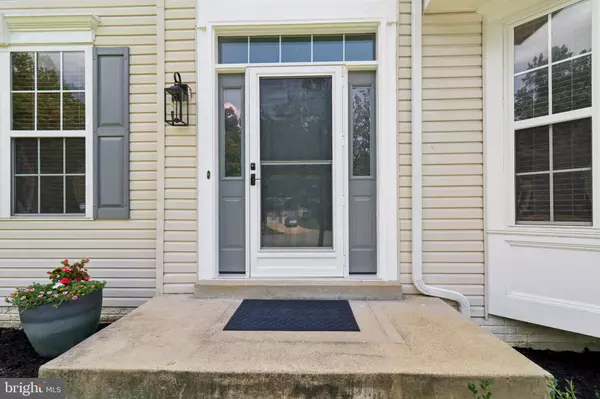7828 GLASTENBURY CT White Plains, MD 20695
UPDATED:
Key Details
Property Type Single Family Home
Sub Type Detached
Listing Status Active
Purchase Type For Sale
Square Footage 2,988 sqft
Price per Sqft $197
Subdivision Highgrove
MLS Listing ID MDCH2045022
Style Colonial
Bedrooms 5
Full Baths 3
HOA Fees $14/qua
HOA Y/N Y
Abv Grd Liv Area 2,988
Year Built 2002
Available Date 2025-07-25
Annual Tax Amount $6,174
Tax Year 2024
Lot Size 0.293 Acres
Acres 0.29
Property Sub-Type Detached
Source BRIGHT
Property Description
Tucked away at the end of a quiet cul-de-sac in one of the area's most desirable neighborhoods, this spacious 5-bedroom, 3-bathroom home has been thoughtfully updated and beautifully maintained. With access to community amenities including a playground, basketball courts, and a large open field, it's a stunning blend of modern comfort and convenience.
Step inside to find a chef's dream kitchen, fully remodeled in 2020 with top-of-the-line commercial-grade Wolf 48” range and vent hood, SubZero refrigerator, custom cabinetry and quartz countertops with backsplash. Whether you love to cook or just love to entertain, this space is sure to impress.
The main living areas offers plenty of room to gather, including separate spaces for a formal dining and possible office or formal living - all tied together by the gleaming hardwoods just refinished (7/2025). The finished portion of the basement adds flexible space for recreation or home gym.
Upstairs, the four-piece primary suite features a recently remodeled (10/2024) bathroom with modern finishes, while the additional bathrooms were also updated in 2020 with quartz counters and tile extending to the ceiling.
Enjoy a fully fenced, cozy backyard with room to relax or entertain. The front door, sliding glass door, and garage door have all been replaced, and major systems are in excellent condition with a roof replaced in 2019, gas furnace 6–7 years old, and A/C compressor just 3–4 years old.
An oversized two-car garage completes the package. This home is move-in ready and truly checks all the boxes.
Location
State MD
County Charles
Zoning WCD
Rooms
Basement Connecting Stairway, Full, Partially Finished
Main Level Bedrooms 1
Interior
Hot Water Natural Gas
Heating Heat Pump(s)
Cooling Central A/C, Ceiling Fan(s)
Fireplace N
Heat Source Natural Gas
Exterior
Parking Features Garage - Front Entry
Garage Spaces 6.0
Water Access N
Accessibility None
Attached Garage 2
Total Parking Spaces 6
Garage Y
Building
Story 3
Foundation Slab
Sewer Public Sewer
Water Public
Architectural Style Colonial
Level or Stories 3
Additional Building Above Grade, Below Grade
New Construction N
Schools
School District Charles County Public Schools
Others
Senior Community No
Tax ID 0906291023
Ownership Fee Simple
SqFt Source Assessor
Special Listing Condition Standard




