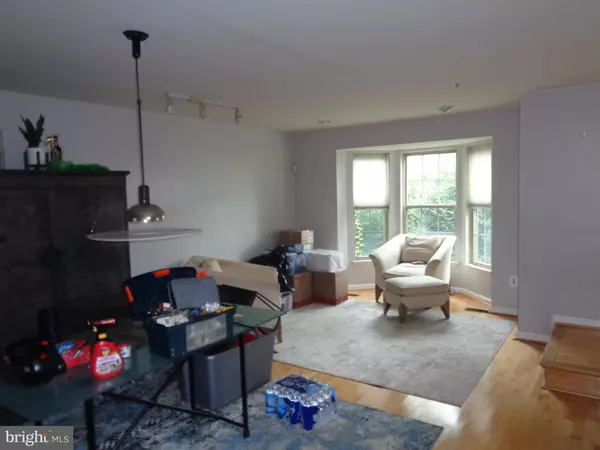Bought with Chen Chen • Northrop Realty
6515 POLYNESIAN LN Glen Burnie, MD 21060

UPDATED:
Key Details
Sold Price $295,000
Property Type Townhouse
Sub Type End of Row/Townhouse
Listing Status Sold
Purchase Type For Sale
Square Footage 1,904 sqft
Price per Sqft $154
Subdivision Cromwell Fountain
MLS Listing ID MDAA2120688
Sold Date 10/31/25
Style Colonial
Bedrooms 3
Full Baths 3
Half Baths 1
HOA Fees $85/mo
HOA Y/N Y
Abv Grd Liv Area 1,684
Year Built 1998
Annual Tax Amount $3,558
Tax Year 2024
Lot Size 1,407 Sqft
Acres 0.03
Property Sub-Type End of Row/Townhouse
Source BRIGHT
Property Description
There is rotted wood on exterior wood , broken garage door, some of the subfloor needs to be replaced. This is an as is where is sale. Cash or rehab financing will work best.
Location
State MD
County Anne Arundel
Zoning R15
Rooms
Other Rooms Living Room, Dining Room, Bedroom 3, Kitchen, Family Room, Bathroom 1
Basement Garage Access, Improved
Interior
Interior Features Bathroom - Walk-In Shower, Carpet, Ceiling Fan(s), Combination Dining/Living, Floor Plan - Open, Kitchen - Island, Window Treatments, Wood Floors
Hot Water Natural Gas
Heating Forced Air
Cooling Central A/C, Ceiling Fan(s)
Flooring Carpet, Wood
Fireplaces Number 1
Fireplaces Type Fireplace - Glass Doors
Equipment Cooktop - Down Draft, Dishwasher, Dryer, Icemaker, Stove, Washer
Fireplace Y
Window Features Double Pane
Appliance Cooktop - Down Draft, Dishwasher, Dryer, Icemaker, Stove, Washer
Heat Source Natural Gas
Laundry Basement
Exterior
Parking Features Basement Garage
Garage Spaces 2.0
Amenities Available Common Grounds, Pool - Outdoor, Reserved/Assigned Parking, Swimming Pool, Tennis Courts, Tot Lots/Playground
Water Access N
Roof Type Asphalt
Accessibility None
Attached Garage 2
Total Parking Spaces 2
Garage Y
Building
Story 3
Foundation Block
Above Ground Finished SqFt 1684
Sewer Public Sewer
Water Public
Architectural Style Colonial
Level or Stories 3
Additional Building Above Grade, Below Grade
New Construction N
Schools
School District Anne Arundel County Public Schools
Others
Senior Community No
Tax ID 020515190095554
Ownership Fee Simple
SqFt Source 1904
Acceptable Financing Cash, FHA 203(k)
Listing Terms Cash, FHA 203(k)
Financing Cash,FHA 203(k)
Special Listing Condition Standard

GET MORE INFORMATION




